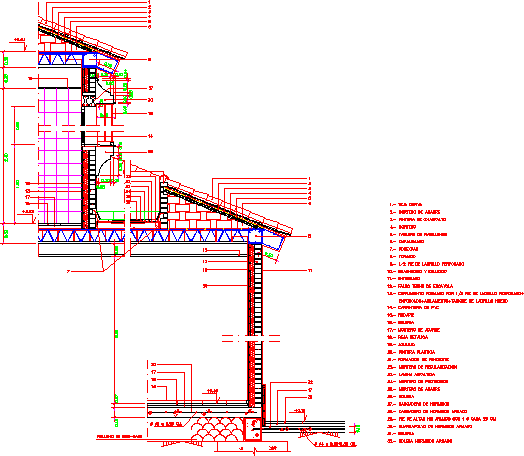ADVERTISEMENT

ADVERTISEMENT
Facade’s Section DWG Section for AutoCAD
Section by facade
Drawing labels, details, and other text information extracted from the CAD file (Translated from Spanish):
Cm., filler, Cm., Brick wall enclosure, False plaster ceiling, Reinforced concrete loading, Curved roof tile, Grip mortar, Oxasphalt painting, mortar, Dash board, Spliced, Porexpan, wrought, Perforated brick foot, Plastered, Stuck up, Pvc carpentry, Skirting board, I would, Grip mortar, metallic fence, tile, Plastic paint, I would, Grip mortar, Protective mortar, Asphalt sheet, Mortar of regularization, Slope formation, Concrete loader, Altar foot armed with every cm, Concrete reinforced concrete, I would, Concrete reinforced concrete, Hollow brick
Raw text data extracted from CAD file:
| Language | Spanish |
| Drawing Type | Section |
| Category | Construction Details & Systems |
| Additional Screenshots |
 |
| File Type | dwg |
| Materials | Concrete, Plastic |
| Measurement Units | |
| Footprint Area | |
| Building Features | Car Parking Lot |
| Tags | autocad, construction details section, cut construction details, DWG, facade, section |
ADVERTISEMENT
