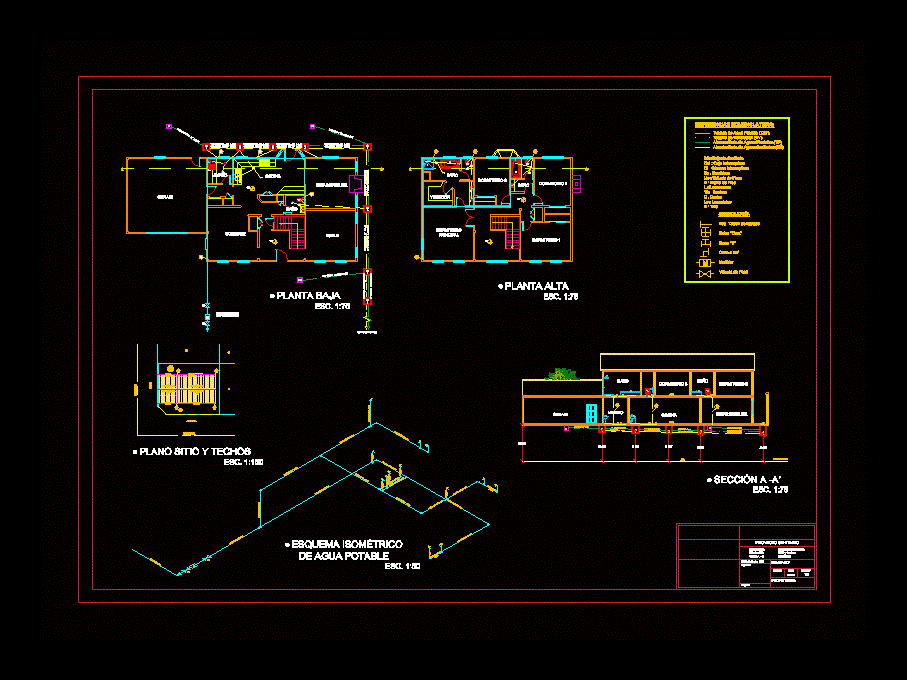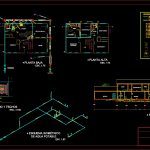
Water In Housing DWG Block for AutoCAD
Plants housing; cut; isometric; floor ceiling.
Drawing labels, details, and other text information extracted from the CAD file (Translated from Spanish):
Ground floor,, Sanitary project, Sanitary project, Ground floor,, Date: november, cartoonist:, designer:, Layout isometric site roofs location, reviewed:, owner:, code:, Esc:, flat, Indicated, Public collector, Llp, Tp pvc pte., Ts pvc pte., Tp pvc pte., Ts pvc pte., Tp pvc pte., Ts pvc pte., Tp pvc pte., Ts pvc pte., Tp pvc pte., Ts pvc pte., Tp pvc pte., Ts pvc pte., Tp pvc pte., Drops, Tap pvc, Bs pvc, Tp pvc pte., Pvc tv, Drops, Bs pvc, Tap pvc, dinning room, garage, to be, To be familiar, kitchen, washed, bath, low level, Esc., Main bedroom, bedroom, bath, dressing room, Tap water network tap pvc, top floor, Esc., section, Esc., avenue, Street, Track shaft, Tp pvc, Pte., Cover of calamine pte., Pte., Pte. Unicode channel, Tap pvc, Llp, Municipal line, nomenclature:, Bs sanitary drain falls interceptor box ci interceptor chamber its sink llp step valve floor grate sink lavatory wc toilet shower lp dishwasher tub, Potable water pipe ventilation pipe storm water drainage sanitary sewerage, Reg. Union plug, Ts pvc pte., Tp pvc pte., Ts pvc pte., Tp pvc pte., Ts pvc pte., Tp pvc pte., Ts pvc pte., Drops, Drops, Bs pvc, Comparison plane, Tp pvc pte., Isometric scheme of drinking water, Esc., To be familiar, bedroom, bath, bedroom, bath, kitchen, washed, garage, Flat roofs, Esc.
Raw text data extracted from CAD file:
| Language | Spanish |
| Drawing Type | Block |
| Category | Mechanical, Electrical & Plumbing (MEP) |
| Additional Screenshots |
 |
| File Type | dwg |
| Materials | |
| Measurement Units | |
| Footprint Area | |
| Building Features | Garage, Car Parking Lot |
| Tags | autocad, block, ceiling, Cut, DWG, einrichtungen, facilities, floor, gas, gesundheit, health, Housing, isometric, l'approvisionnement en eau, la sant, le gaz, machine room, maquinas, maschinenrauminstallations, plants, provision, wasser bestimmung, water |
