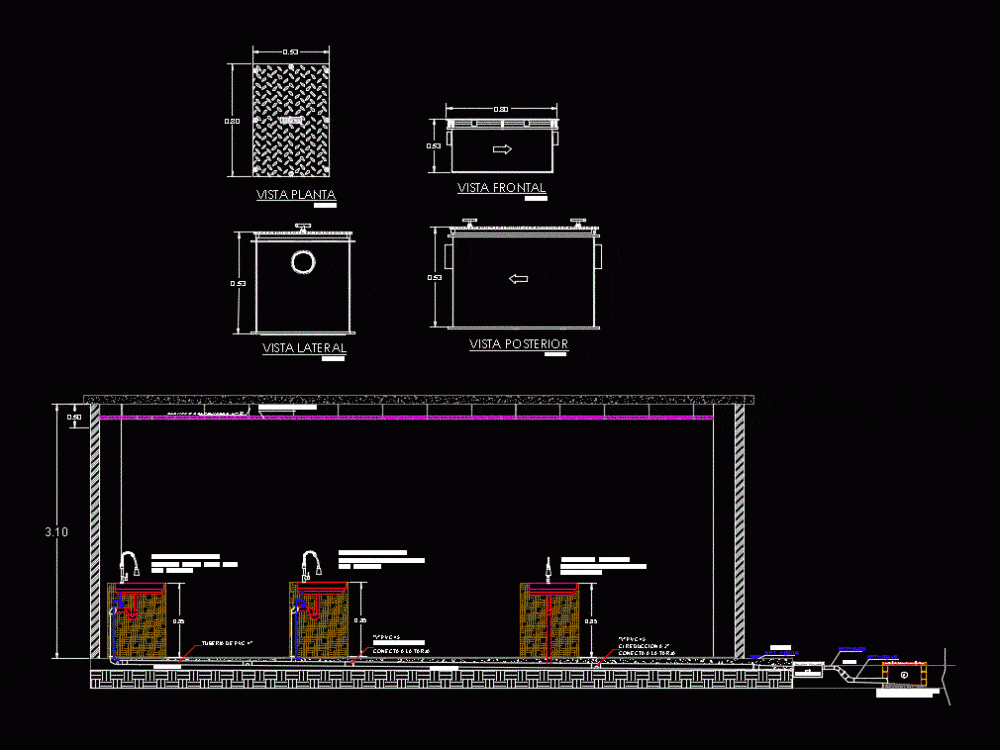
Cut Health Of A Classroom Of Cuisine DWG Detail for AutoCAD
It INCLUDES DETAILS OF GREASE TRAP.
Drawing labels, details, and other text information extracted from the CAD file (Translated from Spanish):
fitness center, Cafeteria, warehouse, Area for, save, backpacks, Npt, Npt, warehouse, Area for, save, backpacks, Npt, aisle, Npt, draft:, Location:, draft:, drawing:, date:, key:, flat:, Dimensions:, Meters, revised:, scale:, Reference in the project, owner:, graphic scale:, Autonomous University of Tabasco, Sanitary cutting plane, Arq. Narciso Pérez Nuila, Anayeli sarracino suárez, Anayeli sarracino suarez, Symbology, Autonomous University of Tabasco, Reference plane, Frontal frontal view, Plant view, Lateral view, Posterior view posterior, unscaled, Galvanized wire #, aluminum profile, Npt, sidewalk, garden, Connection in detail plane, See record detail plan, Hydrosanitary cut, Pvc pipe, Pvc, reduction, Connect the stripe, Pvc, reduction, Connect the stripe, Pending, grease trap, Single lever, Chrome color, Single lever, Chrome color, Single lever, Chrome color, unscaled
Raw text data extracted from CAD file:
| Language | Spanish |
| Drawing Type | Detail |
| Category | Mechanical, Electrical & Plumbing (MEP) |
| Additional Screenshots |
 |
| File Type | dwg |
| Materials | Aluminum |
| Measurement Units | |
| Footprint Area | |
| Building Features | Garden / Park |
| Tags | autocad, classroom, cuisine, Cut, DETAIL, details, DWG, einrichtungen, facilities, gas, gesundheit, grease, grease trap, health, includes, l'approvisionnement en eau, la sant, le gaz, machine room, maquinas, maschinenrauminstallations, plumbing, provision, trap, wasser bestimmung, water |
