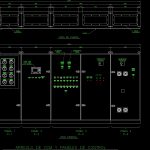
Control Panels DWG Plan for AutoCAD
Control panels and CCMS; with pushbuttons distribution; elevation and plan view; with overall dimensions.
Drawing labels, details, and other text information extracted from the CAD file (Translated from Spanish):
of Cristal, window, differential pressure, Indicators of, side view, left, Arrangement of ccm control panels, front view, right, side view, door, Superior, door, Plant view, Tapas, Superior, Plate, mounting, Tapas, Differential pressure indicators, panel, Of control, Device distribution devices, voltage regulator, Slc, Panel view, Etc., Control transformer, relays, Starters, Switches, main switch, etc., Solid state starter complete unit, panel, panel, panel, panel, Panelview plus, Plus, Panel view, switch, extractor, Compartment, differential pressure, Compartment, differential pressure, Compartment, differential pressure, Compartment, differential pressure, Compartment, differential pressure, Compartment, differential pressure, Compartment, differential pressure, Compartment, differential pressure, emergency, Unemployment, manifold, Piston col., outside, Vibratory, service, board, turn on, manifold, Piston col., outside, Vibratory, service, board, to turn off, manifold, Piston col., outside, Vibratory, service, Remote location, outside, manifold, Piston col., outside, Vibratory, service, pneumatics, Pressure, manifold, Piston col., outside, Vibratory, service, Regulated voltage, manifold, Piston col., outside, Vibratory, service, Voltage ups, manifold, Piston col., outside, Vibratory, service, You, manifold, Piston col., outside, Vibratory, service, Phase failure, Start cycle, Stop cycle, manual, automatic, Alarm, conveyor, worm, conveyor, worm, switch, principal, digital, ammeter, voltmeter, digital, General voltage, General current, Voltmeter, selector switch, ammeter, selector switch, extractor, Current, extractor, start
Raw text data extracted from CAD file:
| Language | Spanish |
| Drawing Type | Plan |
| Category | Mechanical, Electrical & Plumbing (MEP) |
| Additional Screenshots |
 |
| File Type | dwg |
| Materials | |
| Measurement Units | |
| Footprint Area | |
| Building Features | |
| Tags | autocad, boards, control, dimensions, distribution, DWG, einrichtungen, elevation, facilities, gas, gesundheit, l'approvisionnement en eau, la sant, le gaz, machine room, maquinas, maschinenrauminstallations, panels, plan, plc, provision, View, wasser bestimmung, water |
