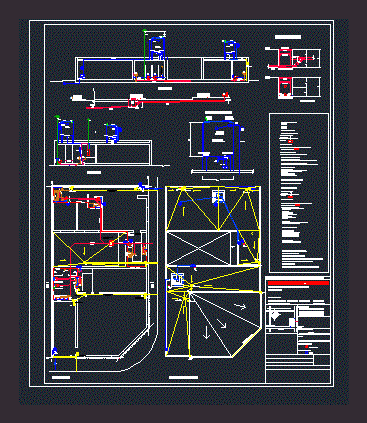
Plano Plumbing – Sewage – Stormwater DWG Plan for AutoCAD
Health plan with calculation – plumbing – Sewage and Stormwater Health and Cooking of Dwelling – Designations and especiicaciones
Drawing labels, details, and other text information extracted from the CAD file (Translated from Spanish):
automatic float, llp, bcppl, scppl, tr detail, ground floor, roof plant, dam, ppa, ell, bda, llp gral., idea: two perpendicular volumes from which are detached, other volumes., ground floor, bdt, mechanical floating, property of the Lord, —–, street: rocamora, inst plane. sanitary, construction of the works and its final result, as well as, the enrolled ones assume the total responsibility as for the quality, address :, sir :, owner :, sir :, domicile :, connection of water, connection of sewer, director of installation :, constructor :, Mr.: Juan Perez, heading of territorial contribution No., width of, path, Rocampora, Palestine, old guard, gascon, signature of the professional, domicile registration, installer :, project manager and designer :, sanitary installation extension plan, property of:, street: rocambora, destination: single family dwelling and commercial premises, the approval of the plans does not exempt from the obligation, signature of the owner, to have permission to use, vent., cut aa, cut bb, detail of the ci, ground floor, inaccessible roof, brand: eternit, em, lo, npt, against top, llm, ell ver., cll, cdv pvc, cdv tt, download cold water artifacts:, collector workshop:, workshop tank calculation, down to tank:, available pressure:, filling time, collector calculation, house tank calculation, filling time:, rain funnel:, roof workshop, roof house, lid, rll
Raw text data extracted from CAD file:
| Language | Spanish |
| Drawing Type | Plan |
| Category | Mechanical, Electrical & Plumbing (MEP) |
| Additional Screenshots |
 |
| File Type | dwg |
| Materials | Other |
| Measurement Units | Metric |
| Footprint Area | |
| Building Features | |
| Tags | autocad, calculation, cooking, designations, dwelling, DWG, einrichtungen, facilities, gas, gesundheit, health, l'approvisionnement en eau, la sant, le gaz, machine room, maquinas, maschinenrauminstallations, plan, plano, plumbing, provision, rain, sewage, stormwater, wasser bestimmung, water |
