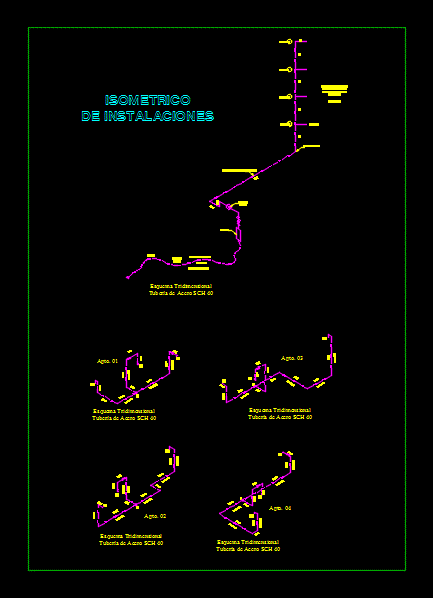
Installation Gas Plano DWG Block for AutoCAD
PLANO gas installations
Drawing labels, details, and other text information extracted from the CAD file (Translated from Spanish):
level, level, Min., Street, circulation, Useful, W.c., Wc, Kitchen, Lockers, living multiple, W.c., Wc, circulation, goal, access, lobby, Street, balcony, living room, W.c., To dress, principal, bedroom, Clothes, kitchen, W.c., W.c., Wc, Antebellum, platform, living room, kitchen, Clothes, W.c., bedroom, balcony, To dress, cleanliness, empty, Wall, V.f.o., Cmr, Buitron gas, Buitron gas, Future connection e.p.m, Foot pipe, First regulation, suitable., Upper ventilation minimum net area, Floor first floor., Esc, Floor plan typical., Esc, Fully ventilated outside, The the operation the supervision of the system of supply gas distribution must comply with the norms ntc with the design guide installation gas networks of the public companies of medellin with the other standards in force. The metal fittings pipes will be protected against corrosion with a product that meets the requirements of the ntc the present design was made on the premises for each gasodomestico with their respective outputs their respective power: table nº housing type of housing gasodomesticos type power meter Builder will not be able to start the construction of the gas network until the respective design has been approved. In case of non-compliance with public companies e.s.p. The right to provide technical assistance will be reserved. The constructor will leave permanently installed the measurement centers product that meets the requirements of the total demand ntc project: kw socioeconomic stratum: regulation. Regulation first stage pressure of entry: between bar bar. Output pressure: bar. Flow regulating second stage: pressure of entry: between bar bar. Output pressure: mbar. flow, note, Suitable, Kitchen oven cp, natural gas, location., Street, career, unscaled., Street, Ave., Upper ventilation minimum net area, Npa, Detail of ventilation., unscaled., Min., Detail of measuring center., unscaled., matrix, General cut, Three-dimensional schematic steel pipe sch, suitable., suitable., Three-dimensional schematic steel pipe sch, suitable., Up by buitron, Pipe supported on sky level, level, Main pipe in carbon steel sch., Suitable, rush, Polyethylene pipe, Three-dimensional schematic steel pipe sch, elevator, Stage controller, level, Isometrico of installations
Raw text data extracted from CAD file:
| Language | Spanish |
| Drawing Type | Block |
| Category | Mechanical, Electrical & Plumbing (MEP) |
| Additional Screenshots |
 |
| File Type | dwg |
| Materials | Steel, Other |
| Measurement Units | |
| Footprint Area | |
| Building Features | Elevator, Car Parking Lot |
| Tags | autocad, block, DWG, einrichtungen, facilities, gas, gesundheit, installation, installations, l'approvisionnement en eau, la sant, le gaz, machine room, maquinas, maschinenrauminstallations, plano, provision, wasser bestimmung, water |
