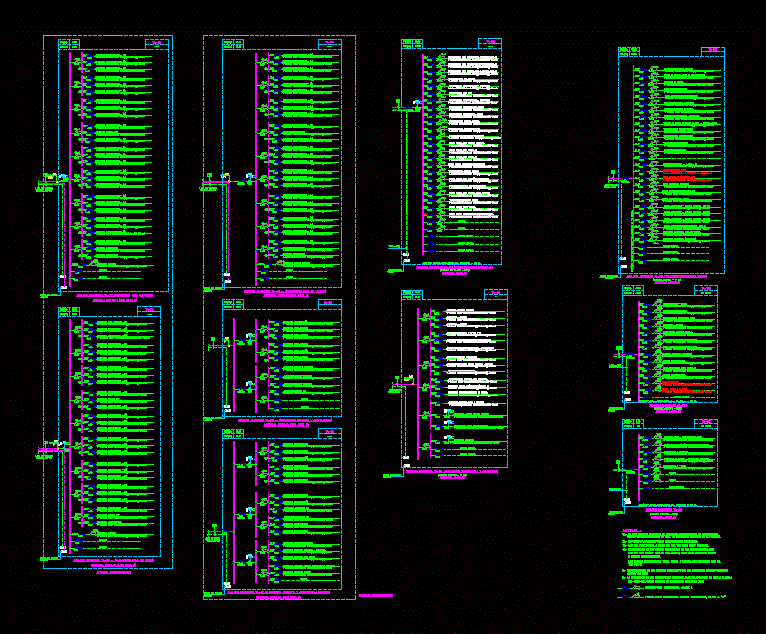ADVERTISEMENT

ADVERTISEMENT
Line Diagrams – Electricity DWG Block for AutoCAD
The diagrams are very useful when it comes to interpreting easily where driving and as far as the electricity. Generally they include control devices; protection and measurement; although not limited only to them. Using Line Diagrams levels recommended in electrical installations of all kinds; especially when these include various circuits or branches. Essentially they complement each other with the connection diagrams.
| Language | Other |
| Drawing Type | Block |
| Category | Mechanical, Electrical & Plumbing (MEP) |
| Additional Screenshots | |
| File Type | dwg |
| Materials | |
| Measurement Units | Metric |
| Footprint Area | |
| Building Features | |
| Tags | autocad, block, control, devices, diagrams, driving, DWG, einrichtungen, electricity, facilities, gas, generally, gesundheit, include, l'approvisionnement en eau, la sant, le gaz, line, machine room, maquinas, maschinenrauminstallations, provision, wasser bestimmung, water |
ADVERTISEMENT
