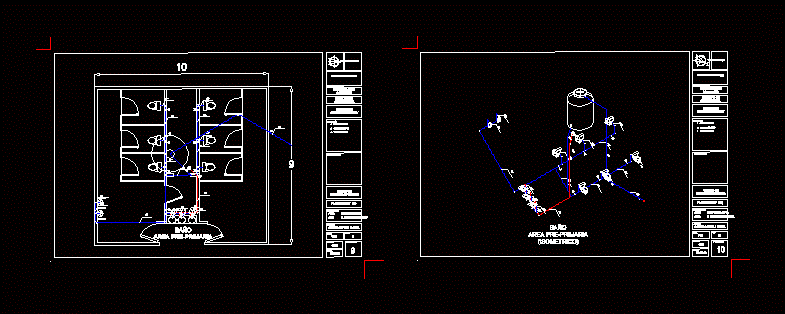
Hydraulic Installations DWG Plan for AutoCAD
This file contains an example of hydraulic facilities of a public health plan and also the view in isometric view for better understanding.
Drawing labels, details, and other text information extracted from the CAD file (Translated from Spanish):
Room, Leeward university, architecture facuilty, Architectural projects iv, Symbology:, observations:, Professors, student:, Esc .:, group:, date:, Acot:, Of sheet:, Child development center, Plant arq. Intimate zone, Arq. Luis canales p., Arq. C. C., Osorio lopez j. Daniel, Professors, student:, Esc .:, group:, date:, Acot:, Of sheet:, Child development center, Plant arq. Intimate zone, Arq. Luis canales p., Arq. C. C., Osorio lopez j. Daniel, Leeward university, architecture facuilty, Architectural projects iv, Symbology:, observations:, Professors, student:, Esc .:, group:, date:, Acot:, Of sheet:, Plant arq. Intimate zone, Arq. Luis canales p., Arq. C. C., Osorio lopez j. Daniel, Leeward university, architecture facuilty, Architectural projects iv, Symbology:, observations:, Professors, student:, Esc .:, group:, date:, Acot:, Of sheet:, Child development center, Plant arq. Social zone, Arq. Luis canales p., Arq. C. C., Osorio lopez j. Daniel, Leeward university, architecture facuilty, Architectural projects iv, Symbology:, observations:, Professors, student:, Esc .:, group:, date:, Acot:, Of sheet:, Child development center, Plant arq. Social zone, Arq. Luis canales p., Arq. C. C., Osorio lopez j. Daniel, Leeward university, architecture facuilty, Architectural projects iv, Symbology:, observations:, Professors, student:, Esc .:, group:, date:, Acot:, Of sheet:, Child development center, Assembly drawing, Arq. Luis canales p., Arq. C. C., Osorio lopez j. Daniel, Leeward university, architecture facuilty, Architectural projects iv, Symbology:, observations:, Professors, student:, Esc .:, group:, date:, Acot:, Of sheet:, Child development center, Assembly drawing, Arq. Luis canales p., Arq. C. C., Osorio lopez j. Daniel, Leeward university, architecture facuilty, Architectural projects iv, Symbology:, observations:, Professors, student:, Esc .:, group:, date:, Acot:, Of sheet:, Child development center, Inst. Hyd., Arq. Luis canales p., Arq. C. C., Osorio lopez j. Daniel, Elbow connection, Connection type, Step valve, Leeward university, architecture facuilty, Architectural projects iv, Symbology:, observations:, Professors, student:, Esc .:, group:, date:, Acot:, Of sheet:, Child development center, Inst., Arq. Luis canales p., Arq. C. C., Osorio lopez j. Daniel, Elbow connection, Connection type, Step valve, Bathroom area
Raw text data extracted from CAD file:
| Language | Spanish |
| Drawing Type | Plan |
| Category | Mechanical, Electrical & Plumbing (MEP) |
| Additional Screenshots | |
| File Type | dwg |
| Materials | |
| Measurement Units | |
| Footprint Area | |
| Building Features | |
| Tags | autocad, DWG, einrichtungen, facilities, file, gas, gesundheit, health, hydraulic, installations, isometric, l'approvisionnement en eau, la sant, le gaz, machine room, maquinas, maschinenrauminstallations, plan, provision, PUBLIC, View, wasser bestimmung, water |
