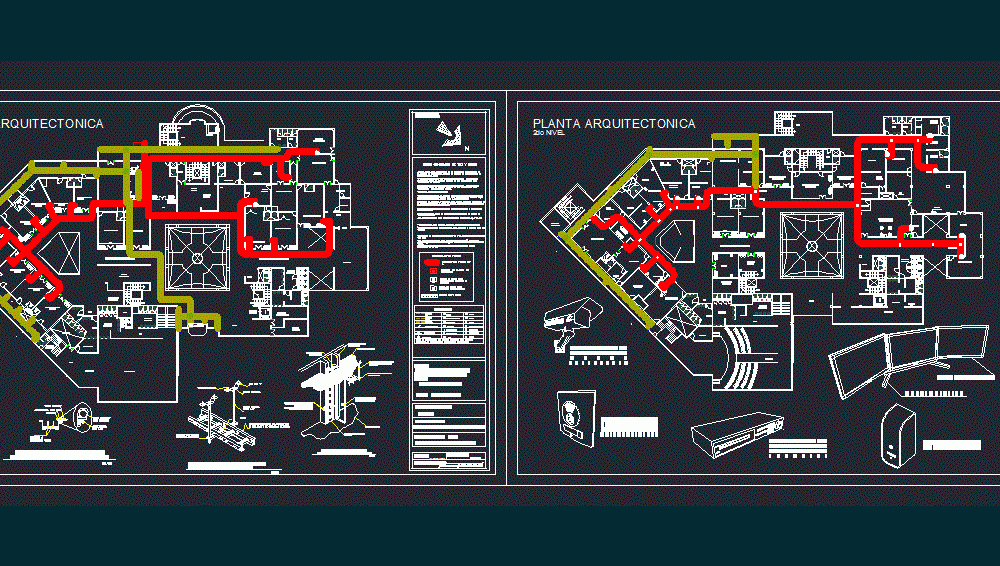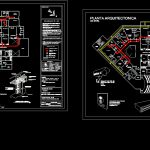
Home Automation In Offices DWG Detail for AutoCAD
Plant automation installation in a set of offices that includes the installation of voice and data as well as the installation of monitoring system; It contains details of the surveillance cameras around like the system used
Drawing labels, details, and other text information extracted from the CAD file (Translated from Spanish):
Cop, Asc, Elev, The connection for telmex will be based on mm galvanized iron pipe, The telephone registration will be with wooden bottom door with in frame the dimensions will be of cm., The square mm registration boxes will be covered with a cover., The outputs in wall with overlap will be indicated for voice data., The ladder will be similar charofil as indicated, The pipe used will be thin wall conduit of mm, The quotas are given in which they govern when it is verified in work., Plates telephone exit in wall with luminex plate equivalent: white in wall., Pipelines of connection its mufa aerial should be located by roof in the nearest point of independent of where it is marked the mufa in project., All outputs will be double., All data outputs on the wall that are out of service should be closed with white lids., Outputs on work stations that are placed horizontally below the counter duct on the side of the cpu holder leaving the lower side of the duct to pass through the cables., These notes are a complement to the information contained in the drawing so they should be considered in the execution of the work., All voice output data on the floor that are out of service should be closed with blind bronze covers., General voice data notes, Blind drive logo, Blind unit, menu, Take, Matrix, status, Power, Vhs, Soundcraft, Blind unit, Lcc type clamp, Conduit tube with monitor, Conduit pipe, Lcc type clamp, display, Barrier separator, Conduit pipe clamping clip in structured wiring ladder, Trapezoid mount with horizontal channel, Expansion expander, Hex nut, Threaded, Aluminum ladder type of wide., Support ladder for structured cabling. Cross line mark, Type clip, Clema, Detail of telecom closet. For vertical link between levels, Adjustable mountable wall mount with vertical stand model: carbon-based galvanized by cross line mark., Trapeze slab support with threaded rod of each, Ladder, Free telecom closet, Door of high height of floor with sheet of security, mezzanine slab, Step on mezzanine slab, False ceiling level, Wide interior curve, orientation:, scale:, Dimension:, Meters, Indicated, graphic scale:, Name of the map:, Arq. Said moreno diaz, Luis gerardo sierra aguilar, firm:, Plan key:, Date: November, Offices, design:, revised:, Type of plane:, Inst. Voice data inst. of security, Luis angel chavez swords, Open rack, Jumper, Horizontal organizer, Core switch, Lan port switch, Data data panel, Idf, Open rack, Register in, superimpose, T. Plastic liner Cable cat, Wall outlet for internet phone connection, Wall outlet for cablevision connection, Voice data rack, Register in, superimpose, T. Plastic liner Cable cat, Wall outlet for internet phone connection, Wall outlet for cablevision connection, Voice data rack, Symbology of voice data, District register, Attendee pool, Waiting salt, reading room, Labor court, hall, warehouse, to be, files, Ss.hh, Circulation of the public, Waiting salt, Expert room, Transitory civil hearing room, Circulation of the public, hall, reading room, Ss.hh, sanitary facilities, event planner, archive, treasury, Project studies, to be, library, hall, sanitary facilities, legal advice, Secretary, presidency, Defense of the judicial user, boardroom, Kitchen, Secretary, Surveillance cameras, management, Cord. personal, Image inst., Logistics, plan. budget, accounting, Box f., Ocdema, Attention, Labor court, Criminal investigation court, Limp, Criminal investigation court, reading room, recording, S.testg., Room debates, Attendee pool, Judge’s office, Kitchen, waiting room, Mezzanine, sanitary facilities, hall, warehouse, files, T. Plastic liner Cable cat, District register, Attendee pool, Waiting salt, reading room, Labor court, hall, warehouse, to be, files, Ss.hh, Circulation of the public, Waiting salt, Expert room, Transitory civil hearing room, Circulation of the public, hall, reading room, Ss.hh, sanitary facilities, event planner, archive, treasury, Project studies, to be, library, hall, sanitary facilities, legal advice, Secretary, presidency, Defense of the judicial user, boardroom, Kitchen, Secretary, Surveillance cameras, management, Cord. personal, Image inst., Logistics, plan. budget, accounting, Box f., Ocdema, Attention, Labor court, Criminal investigation court, Limp, Criminal investigation court, reading room, recording, S.testg., Room debates
Raw text data extracted from CAD file:
| Language | Spanish |
| Drawing Type | Detail |
| Category | Mechanical, Electrical & Plumbing (MEP) |
| Additional Screenshots |
 |
| File Type | dwg |
| Materials | Aluminum, Plastic, Wood |
| Measurement Units | |
| Footprint Area | |
| Building Features | Pool, Car Parking Lot |
| Tags | autocad, automation, cameras, data, DETAIL, details, DWG, einrichtungen, facilities, gas, gesundheit, gutters, home, includes, installation, l'approvisionnement en eau, la sant, le gaz, machine room, maquinas, maschinenrauminstallations, office, offices, plant, provision, rack, set, special facilities, surveillance, voice, wasser bestimmung, water |
