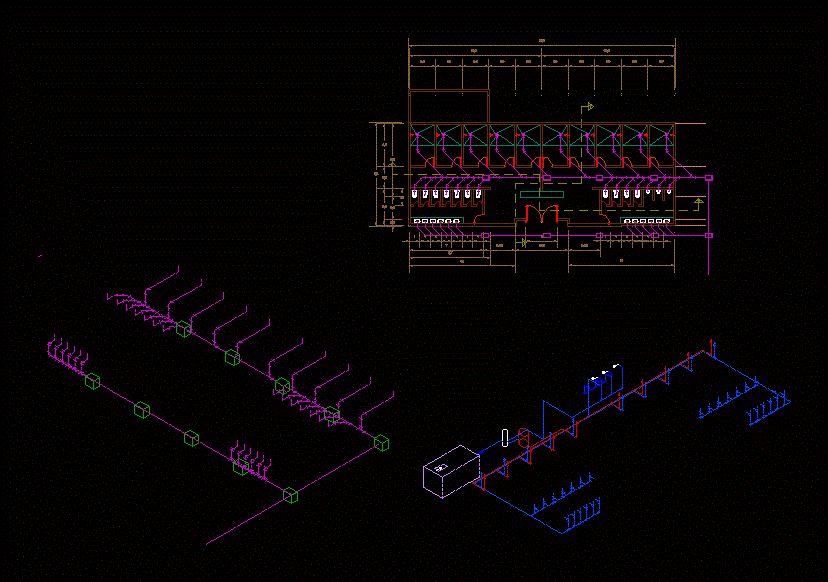ADVERTISEMENT

ADVERTISEMENT
Hidrauica And Sanitary Installation DWG Block for AutoCAD
It is exemplified as design and develop a water and sanitary installation method on a small complex but easy understanding these facilities
Drawing labels, details, and other text information extracted from the CAD file (Translated from Spanish):
Cu., Mm., Cu., Via de la nora, Jorge jimenez cantu, Primary road, Jorge jimenez cantu, Primary road, Jorge jimenez cantu, Primary road, Jorge jimenez cantu, Residential area, Close together
Raw text data extracted from CAD file:
| Language | Spanish |
| Drawing Type | Block |
| Category | Mechanical, Electrical & Plumbing (MEP) |
| Additional Screenshots |
 |
| File Type | dwg |
| Materials | |
| Measurement Units | |
| Footprint Area | |
| Building Features | |
| Tags | autocad, block, complex, Design, develop, DWG, einrichtungen, electrical, facilities, gas, gesundheit, installation, l'approvisionnement en eau, la sant, le gaz, machine room, maquinas, maschinenrauminstallations, method, provision, Sanitary, small, wasser bestimmung, water |
ADVERTISEMENT
