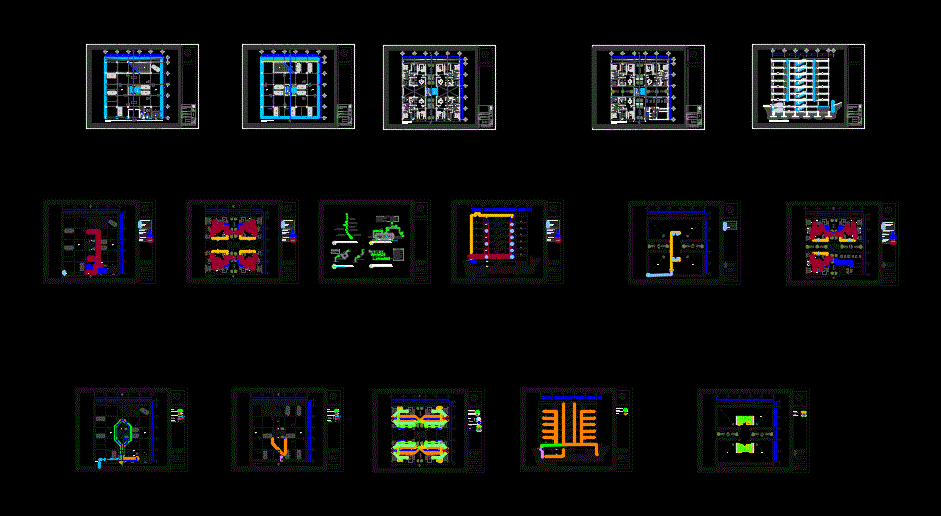
Departments Facilities DWG Full Project for AutoCAD
FILE CONTAINING THE ARCHITECTURAL PROJECT OF AN APARTMENT BUILDING 7 levels UNDERGROUND PARKING WITH DEPUTY SPECIAL PLANTS ARE TAKEN facilities like air conditioning; INTERFON; TV; ETC hidrosanitario FACILITIES; ELECTRIC AND GAS;
Drawing labels, details, and other text information extracted from the CAD file (Translated from Spanish):
Veracruz University, cabbage. the pines, Boulevard cordoba fortin, Colony the forest, Path of the pipe, Fracc. garden, Fracc. the victory, P. Of arq. Enrique guerrero hernández, P. Of arq. Adriana. Romero arguelles., P. Of arq. Francisco espitia ramos, P. Of arq. Hugo suarez ramirez, Elebador, living room, N.p.t., living room, N.p.t., Details, Architectural scale:, Cu. Mmd type, Outer rope connector, Mmd globe valve cms, Reduction bushing galv. From mmd, Double check valve for liquid mmd, Nipple galvanized rope run of mmd, Elbow galvanized, security valve, pressure regulator, Acme coupler, Union nut, concrete base, Gas filling, services, Air jug, Globe valve, Safety valve, Liquid gas filling valve, Weatherproof stationary tank, Gas tank accessories, Weldable wrench mm., Union nut of mm., Connector elbow r. Int. Mm, description, Reduced elbow, Gas balloon valve, Volumetric gas vapor meter, feeding, Departments, pressure regulator, Elbow cu. Mm., Reduction cu., Cu.r.l. tube, Weldable, Tee cu. Mm., Cu.r.l. tube Mm., Mm connector., Of heater, Connect control, Connect stove, Oven stove, Terminal nipple, Conical nut, Comes from main branch, Dryer connection, Connection stove, Comes from main branch, Heater connection, Flexible copper tube, Inner thread copper elbow, Stopcock, gas, goes up, ramp, elevator, N.p.t., Meters, N.p.t., Vehicular access, pedestrian access, ramp, Guardhouse, bath, Parking plant, Esc., goes up, elevator, kitchen, N.p.t., dinning room, N.p.t., living room, N.p.t., service, N.p.t., bath, N.p.t., bath, bedroom, N.p.t., bedroom, N.p.t., bedroom, N.p.t., access, N.p.t., kitchen, N.p.t., dinning room, N.p.t., living room, N.p.t., service, N.p.t., bath, N.p.t., bath, bedroom, N.p.t., bedroom, N.p.t., bedroom, access, N.p.t., kitchen, N.p.t., dinning room, N.p.t., living room, N.p.t., service, N.p.t., bath, N.p.t., bedroom, N.p.t., bedroom, access, N.p.t., kitchen, N.p.t., dinning room, N.p.t., living room, N.p.t., service, N.p.t., bath, N.p.t., bath, bedroom, N.p.t., bedroom, N.p.t., bedroom, access, N.p.t., type plant, Esc., goes up, low, sidewalk, N.p.t., orientation:, draft:, Faculty of architecture córdoba, draft:, building:, professor:, flat:, date:, student:, Plan no., Multifamily, facilities, Multi-family building, orientation:, draft:, Faculty of architecture córdoba, draft:, building:, professor:, flat:, date:, student:, Plan no., Multifamily, facilities, Multi-family building, N.p.t., parking lot, N.p.t., parking lot, terrace, N.p.t., terrace, N.p.t., terrace, N.p.t., terrace, N.p.t., terrace, N.p.t., terrace, N.p.t., N.p.t., terrace, N.p.t., terrace, N.p.t., terrace, N.p.t., terrace, N.p.t., terrace, N.p.t., terrace, N.p.t., orientation:, draft:, Faculty of architecture córdoba, draft:, building:, professor:, flat:, date:, student:, Plan no., Multifamily, facilities, Multi-family building, Longitudinal cut, Esc., machine room, Duct projection, N.p.t., Roof plant, Esc., orientation:, draft:, Faculty of architecture córdoba, draft:, building:, professor:, flat:, date:, student:, Plan no., Multifamily, facilities, Multi-family building, Pend., B.a., Duct, Tank projection, Stationary cap. Lts., Lp gas downpipe to feed furniture., Symbology gas installation, Feed line for stationary tank., Lp gas column to feed stationary tank on roof., Feed line towards furniture, Liter passage heater., Liquid gas filling valve, measurer, Lp gas downpipe to feed furniture., Symbology gas installation, Feed line for stationary tank., Lp gas column to feed stationary tank on roof., Feed line towards furniture, Liter passage heater., Liquid gas filling valve, measurer, Towards the electrical network of the, Electrical connection with earth, load center, Symbology inst. Electrical, Outlet for hydropneumatic pump, Exit to carcamo, Power cable column, thermomagnetic switch, Meter owned by c. F. and., Substation, Lp gas downpipe to feed furniture., Symbology gas installation, Feed line for stationary tank., Lp gas column to feed stationary tank on roof., Feed line towards furniture, Liter passage heater., Liquid gas filling valve, measurer, Electrical connection with earth, load center, Symbology inst. Electrical, Outlet for hydropneumatic pump, Exit to carcamo, Power cable column, thermomagnetic switch, Meter owned by c. F. and., Substation, Coaxial cable outlet for tv, Symbology t.v., Cable column for t.v., control panel, Cable line
Raw text data extracted from CAD file:
| Language | Spanish |
| Drawing Type | Full Project |
| Category | Mechanical, Electrical & Plumbing (MEP) |
| Additional Screenshots |
 |
| File Type | dwg |
| Materials | Concrete |
| Measurement Units | |
| Footprint Area | |
| Building Features | Elevator, Car Parking Lot, Garden / Park |
| Tags | apartment, architectural, autocad, building, departments, DWG, einrichtungen, facilities, file, full, gas, gesundheit, l'approvisionnement en eau, la sant, le gaz, levels, machine room, maquinas, maschinenrauminstallations, parking, Project, provision, special, underground, wasser bestimmung, water |
