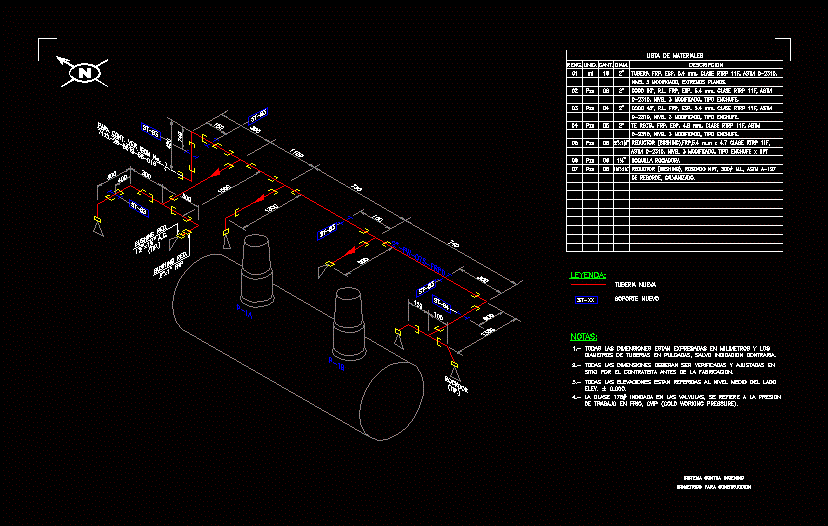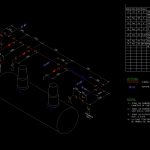
Isometric Fire Detection System DWG Block for AutoCAD
Pipelining isometric Fire detection system – Designations – Specifications
Drawing labels, details, and other text information extracted from the CAD file (Translated from Spanish):
legend:, New pipe, Notes:, All dimensions are expressed in millimeters, Pipe diameters unless otherwise indicated., Notes:, New pipe, legend:, All dimensions should be checked adjusted in, Site by the contractor prior to manufacture., All the elevations are referred to the average level of the lake, Elev., Notes:, New pipe, legend:, Bushing network., Frp, Spray nozzle, Pza, Level extremes., Tubing esp. Mm. Class rtrp astm, Elbow r.l. Esp. Mm. Class rtrp astm, Plug type., Pza, Te esp. Mm. Class rtrp astm, Plug type., Pza, Reductor m.m class rtrp, Astm level plug type npt, Pza, Plug type., Elbow r.l. Esp. Mm. Class rtrp astm, New support, sprayer, To cont. See isom no., Pza, Astm threaded reducer, Of galvanized., A.c., Bushing network., The class indicated in the referenced pressure, Of work in cwp working, Isometrico for construction, fire system, material’s list, Unid., Reng., Cant, Diam., description
Raw text data extracted from CAD file:
| Language | Spanish |
| Drawing Type | Block |
| Category | Mechanical, Electrical & Plumbing (MEP) |
| Additional Screenshots |
 |
| File Type | dwg |
| Materials | Other |
| Measurement Units | |
| Footprint Area | |
| Building Features | |
| Tags | autocad, block, designations, detection, DWG, einrichtungen, facilities, fire, gas, gesundheit, isometric, l'approvisionnement en eau, la sant, le gaz, machine room, maquinas, maschinenrauminstallations, provision, specifications, system, wasser bestimmung, water |
