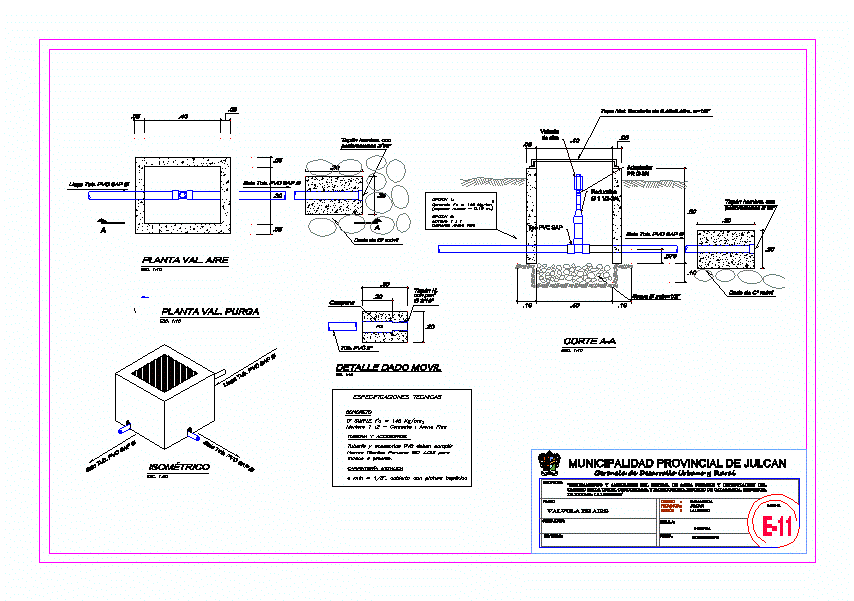
Air Valve DWG Plan for AutoCAD
The plan contains the plant and cuts detail of an air valve for potable water
Drawing labels, details, and other text information extracted from the CAD file (Translated from Spanish):
Plant val. purge, Esc., Isometric, Esc., Arrives tub. Pvc sap, Sale tub. Pvc sap, Simple f’c, Pvc accessories pipe must meet, Pipe fittings, concrete, Technical specifications, Min covered with hepoxic paint, Metal carpentry, Peruvian technical standard iso para, Fluids pressure., Mobile phone detail, your B. Pvc, Cap h., With perf., Bell, Pvc, Esc., Mortar s, Plant val. air, Esc., Sale tub. Pvc sap, Female plug with, Perforations, Mobile phone number, Arrives tub. Pvc sap, cut, Esc., gravel, option, Concrete f’c, option, mortar, Sale tub. Pvc sap, Cap met. Sanitary, Female plug with, Perforations, Mobile phone number, Fine sand cement, Walls, Provincial municipality of julcan, Rural urban development management, draft:, flat:, consultant:, reviewed:, air valve, District of Columbia, scale:, date:, sheet:, Indicated, Expansion of the drinking water system letrinizacion del caserio bella condorcama barro province of julcan la district, December
Raw text data extracted from CAD file:
| Language | Spanish |
| Drawing Type | Plan |
| Category | Mechanical, Electrical & Plumbing (MEP) |
| Additional Screenshots |
 |
| File Type | dwg |
| Materials | Concrete |
| Measurement Units | |
| Footprint Area | |
| Building Features | Car Parking Lot |
| Tags | air, air valve, autocad, cuts, DETAIL, DWG, einrichtungen, facilities, gas, gesundheit, l'approvisionnement en eau, la sant, le gaz, machine room, maquinas, maschinenrauminstallations, plan, plant, potable, provision, valve, wasser bestimmung, water |
