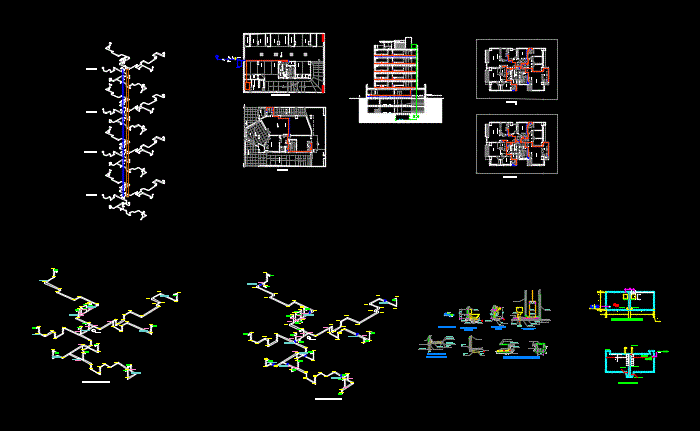
5 Storey Building With Details Hydro – Health DWG Detail for AutoCAD
Details – specification – sizing – Construction cuts
Drawing labels, details, and other text information extracted from the CAD file (Translated from Spanish):
measurer, Water connection, Interruption valve with universal joints, Main water feeder, Colactor, Fence collar, Slab of concrete, parapet, Bap water droplet drowning in pvc wall, Elbow of pvc of, Closure, Asphalt waterproofing, Appended tepetate filling, Brickwork petatillo joined with mortar cement sand, Brushed cement, Paraglider collar, pending, Ntr. Record cover level, Na Drag level, Concrete angle frame frame, Pipe of, Joint wall with, Concrete template, Flat mortar, Pipe of, Ntr. Record cover level, Na Drag level, Registration for drainage, manhole cover, Pvc pipe, Elbow of pvc of, registry, Partition wall, Firm concrete, Elbow of pvc of, Department, elevator, Hall, terrace, kitchen, dining room, bedroom, hall, kitchen, dining room, bedroom, hall, dining room, kitchen, bedroom, Nv., ground floor, Department, elevator, Hall, terrace, kitchen, dining room, bedroom, hall, kitchen, dining room, bedroom, hall, dining room, kitchen, bedroom, Nv., Model plant, subsoil, low level, second floor, third floor, tank, Natural level of terrain, fourth floor, Terrace communal area, Nv., Sidewalk level, Nv., fifth floor, sixth floor, Nv., subsoil, pending, Nv., pending, Subs., Subs., C.h., C.h., emergency generator, Light meters, Diesel cellar, subsoil, cellar, subsoil, cellar, subsoil, hall, subsoil, cellar, trash, subsoil, cellar, subsoil, Visits for the disabled, Cellar, subsoil, Cellar, subsoil, cellar, Hall, elevator, subsoil, Plant subsoil, Nv., Nv., Centralized gas, Nv., square, office, gas, reception, Vehicular income, Recreational deck, Duct, elevator, Hall, Recreational area, Guard bath, guard, Lockers, ramp, Total recreational area, Open recreational, low level, Pvc, elbow, Stopcock, plug, Ac duct, Hd pipeline, Hydraulic installations, Hot water installations, Hd pipeline, first floor, second floor, third floor, fourth floor, drinking water, Water, measurer, Water connection, Stopcock, Main water feeder, bomb, tank, Stopcock, Universal unions, drinking water, Pvc pipe, Elbow with pvc outlet, Colactor, Copper tubing, Firm concrete, Partition wall, Colactor, Pvc pipe, Firm concrete, Pvc elbow, Copper tubing, Toilet type detail, Detail unclean basin, Copper tubing, Partition wall, Copper tubing, Cespol boat with pvc outlet, Firm concrete, Pvc, Blackwater drowned in, Aluminum cancellation, Elbow with pvc outlet, Cut detail typical toilet shower, Slab of concrete, Tezontle stuffing, Colactor, Detail cut of drainpipe, Slab of concrete, parapet, Bap water droplet drowning in pvc wall, Elbow of pvc of, Closure, Asphalt waterproofing, Appended tepetate filling, Brickwork petatillo joined with mortar cement sand, Brushed cement, pending, Ntr. Record cover level, Na Drag level, Pipe of, Joint wall with, Concrete template, Ntr. Record cover level, Na Drag level, Registration box detail, Pvc pipe, Elbow of pvc of, registry, Partition wall, Firm concrete, Elbow of pvc of, Tank detail, Vle, Lle, Lle, Clv, Lle, Vle, Lle, Lle, Mouth of visit, Aeration pipe, View on tank plant, bomb, Fan tube, Sea ladder, air mattress, Suction carcamo, Mobile cover, float, Toilet channel, Cistern cut, water column
Raw text data extracted from CAD file:
| Language | Spanish |
| Drawing Type | Detail |
| Category | Mechanical, Electrical & Plumbing (MEP) |
| Additional Screenshots |
 |
| File Type | dwg |
| Materials | Aluminum, Concrete |
| Measurement Units | |
| Footprint Area | |
| Building Features | Deck / Patio, Elevator, Car Parking Lot |
| Tags | autocad, bathrooms, building, construction, cuts, DETAIL, details, DWG, einrichtungen, facilities, gas, gesundheit, health, hydro, l'approvisionnement en eau, la sant, le gaz, machine room, maquinas, maschinenrauminstallations, provision, sizing, specification, storey, toilets, wasser bestimmung, water |
