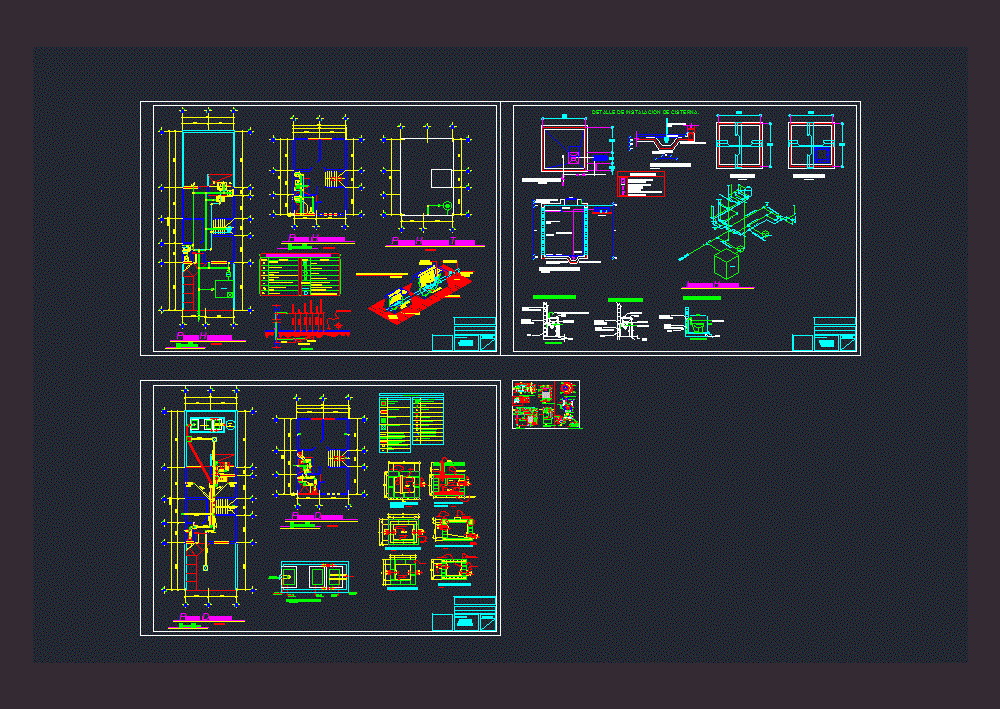
Hydraulic Plant; Det Inst Tank; Sewage Plant And Details DWG Detail for AutoCAD
Facilities Hidaulicas symbology; Detail of attack; isometric hydraulic plant; Details of tank; simbologia drainage; details of septic tank and details of boxes.
Drawing labels, details, and other text information extracted from the CAD file (Translated from Spanish):
variable, tube, tayuyo ladriyo, cement smoothing, cement screed, union box plant, junction box section, hook projection, cover projection, bariable, hook, see detail, plant register box, registration box section, zz detail, tayuyo brick, curtain, artifact descent, grease trap box plant, grease trap box section, inspection, pipe, manhole, drainage, channel, vent pipe, lateral and subira adjacent to the wall bottom of bottom, level, water, bottom of, channel, entrance, well, absorption, concrete, reinforcement mesh, stone bolon, slab with, holes, see, detail, elbow, holes, drain channel, in both directions, ref. slab, natural, beam of conc. auction, mortar, placed plan, concrete platform, concrete, quarry stone, concrete, see det. b, circular, lid registration, lid, brick, cuatrapeado, cuarteron, pvc, crushed, stone, tube, see det of reinforcement, in this sheet, layer, ground, septic tank plant with fafa, market-terminal santo domingo, chontales, channel reinforcement, section, entry of, sewage, absorption well plant, cuatrapeado brick detail, no scale, absorption well section, detail of slab with holes, comes from, septic tank, section cistern, reinforced concrete slab, flattened, chamfer, brick wall, pichancha, suction pipe, free water level, lid, float, carcamo detail, tank plant, foundations, lid assembly, union nut, connection tee, cold water pipe, check valve, gate valve, integral waterproofing will be used in the flattened., pump, cistern, vt., jet, battery, toilet, sink, shower, washbasin, floor level, level pipe comes bottom, hose tap, pvc profile, cross p vc, profile, symbol, plant, for hot water, for cold water, heater for electric water, symbology of hydraulic installations, meaning, check, stopcock, meter, gate key, washing machine, heater, circuit, cement box, supply detail in isometric, pvc tube, valve, gate, goes to the, step, key, water, register box, grease trap box, direction of bleeding and, junction box, drainage, drainage tube rainwater, stormwater and drainage, reducer, continuity indication, drainage pipe sewage, pipe, bap, ban, rainwater drop, blackwater drop, terminal siphon profile, elevation, profile, symbology drainage, support box, septic tank, side view, tube, goose neck mixer, water supply, plate, wall, firm, single tee, angular valve, flexible tube, sink detail, washbasin detail, nose wrench, stopcock, inode detail ro, septic tank plant, room, study, s.s., dining room, kitchen, patio, garden, laundry, master, installation detail of cistern.
Raw text data extracted from CAD file:
| Language | Spanish |
| Drawing Type | Detail |
| Category | Mechanical, Electrical & Plumbing (MEP) |
| Additional Screenshots |
 |
| File Type | dwg |
| Materials | Concrete, Other |
| Measurement Units | Metric |
| Footprint Area | |
| Building Features | A/C, Garden / Park, Deck / Patio |
| Tags | autocad, det, DETAIL, details, drains, DWG, einrichtungen, facilities, gas, gesundheit, hydraulic, inst, isometric, l'approvisionnement en eau, la sant, le gaz, machine room, maquinas, maschinenrauminstallations, plant, provision, sewage, symbology, tank, wasser bestimmung, water |
