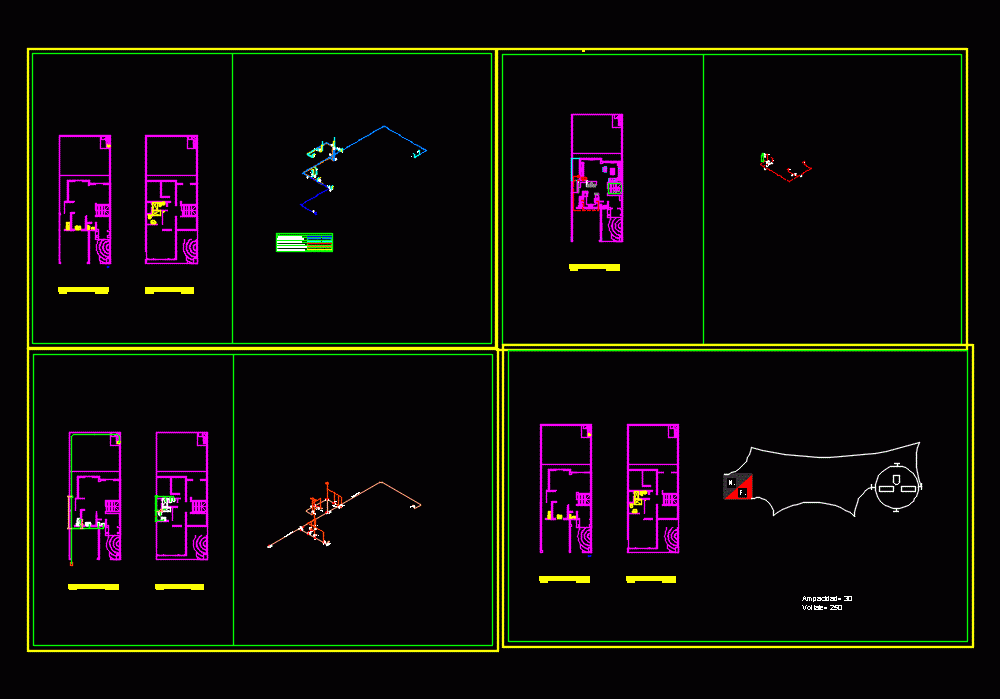
Facilities DWG Block for AutoCAD
Hydraulic and plumbing installations
Drawing labels, details, and other text information extracted from the CAD file (Translated from Spanish):
Architectural low plant, surface, scale, High architectural plan, surface, scale, co., Architectural low plant, surface, scale, High architectural plan, surface, scale, garden, scale, Plant set, B.a., pending, Harlot, garden, bedroom, Master bedroom, TV room., bath, dressing room, High architectural plan, scale, surface, bath, Harlot, saw., saw., saw., terrace, saw., saw., Dome projection, aisle, The axis of the toilet must be at least as optimal as the water intakes must be a distance from the axis of the toilet, Furniture water connections should be a distance from the axis of the electrical furniture should be four inches of a third of the distance of the furniture, Drawing must be administered in hydraulic layers will be called ph sanitary will be called electric ps will be called pe, Architectural low plant, surface, scale, High architectural plan, surface, scale, Stroke hw stroke cw, Primary blue secondary blue lower tertiary cyan, room. Of the building: commercial residential building construction site construction material. Type of tubing tubing main tub sec tubing work pressure calculation, Isometric nomenclature diameter plant, Sink s, Garden wrench, handwash, dishwasher, washing machine, sink, handwash, watering can, Boiler, handwash, watering can, Primary cold water pipe, Secondary cold water pipe, Tertiary cold water pipe, Primary hot water pipe, Secondary hot water pipe, Tertiary hot water pipe, Shall have a protruding length of the, Architectural low plant, surface, scale, High architectural plan, surface, scale, scale, Rear facade, main facade, scale, scale, Rear facade, main facade, scale, Architectural low plant, scale, surface, Dome projection, Gas fireplace, pending, Tumble dryer ft, Stove ft, Gas fireplace ft, Boiler ft, pending, Architectural low plant, surface, scale, High architectural plan, surface, scale
Raw text data extracted from CAD file:
| Language | Spanish |
| Drawing Type | Block |
| Category | Mechanical, Electrical & Plumbing (MEP) |
| Additional Screenshots |
 |
| File Type | dwg |
| Materials | |
| Measurement Units | |
| Footprint Area | |
| Building Features | Fireplace, Car Parking Lot, Garden / Park |
| Tags | autocad, block, DWG, einrichtungen, electric, facilities, gas, gesundheit, health, hydraulic, installations, l'approvisionnement en eau, la sant, le gaz, machine room, maquinas, maschinenrauminstallations, plumbing, provision, sewage, wasser bestimmung, water |
