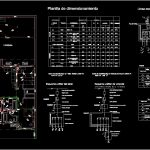
Electrical Installation DWG Block for AutoCAD
Electrical installation in housing; with line diagram and calculations.
Drawing labels, details, and other text information extracted from the CAD file (Translated from Spanish):
E.g., Tug, Iug pe, Tug pe, Iug pe, Iue pe, Sectional, Workshop housing, Pearl, Distribution box, tea, T.v rl, Transformer, button, distribution network, Single-phase main line, Rl power supply line, Sectional line rl, Through mouth, Mouth suspended, Single-phase main line, Power line, Subsectional line rl, Intensity conductor pipe section power in ic section pe dpms calc. Adop Mm tug va ii ive va iii iug va iv iug go sectional line tue ii iii va iv va va sectional, Housing workshop, Plant sizing sheet single-phase bipolar line from the main board, Iug pe, Tug pe, Iug pe, Iue pe, Sectional, Tetrafilar three-phase line, Unilateral scheme of the workshop unifilar scheme of housing, Main single-phase socket outlet line power meter main line main switch general thermo-magnetic main board sectional line differential switch thermo-magnetic sectional board, Foot, Ii ciii iv tug iue iug iug, Workshop housing, Main single-phase pick-up line power line meter main line switch general automatic thermomagnetic main board sectional line difference thermomagnetic sectional subsectional thermomagnetic differential switch, Bar equipotential ground terminal, Foot, Ii iii iv tue tug tug iug, Ii ciii iv tug iue iug iug, workshop, T, Thermomagnetic differential switch, Bar equipotential ground terminal, Bar equipotential ground terminal, Thermomagnetic differential switch, T, Ii iii iv tue tug tug iug iug, living place, Pearl, Distribution box, tea, T.v rl, Heights, Home air conditioning, Bar equipotential ground terminal, Transformer, button, distribution network, Single-phase main line, Rl power supply line, Sectional line rl, Through mouth, Mouth suspended, Degree of electrification in workshop: average goes degree of electrification in housing: high goes va va va, Single-phase main line, Power line, Iug, Subsectional line rl
Raw text data extracted from CAD file:
| Language | Spanish |
| Drawing Type | Block |
| Category | Mechanical, Electrical & Plumbing (MEP) |
| Additional Screenshots |
 |
| File Type | dwg |
| Materials | |
| Measurement Units | |
| Footprint Area | |
| Building Features | |
| Tags | autocad, block, calculations, diagram, DWG, einrichtungen, electric, electrical, facilities, gas, gesundheit, Housing, installation, l'approvisionnement en eau, la sant, le gaz, line, machine room, maquinas, maschinenrauminstallations, provision, single line, wasser bestimmung, water |
