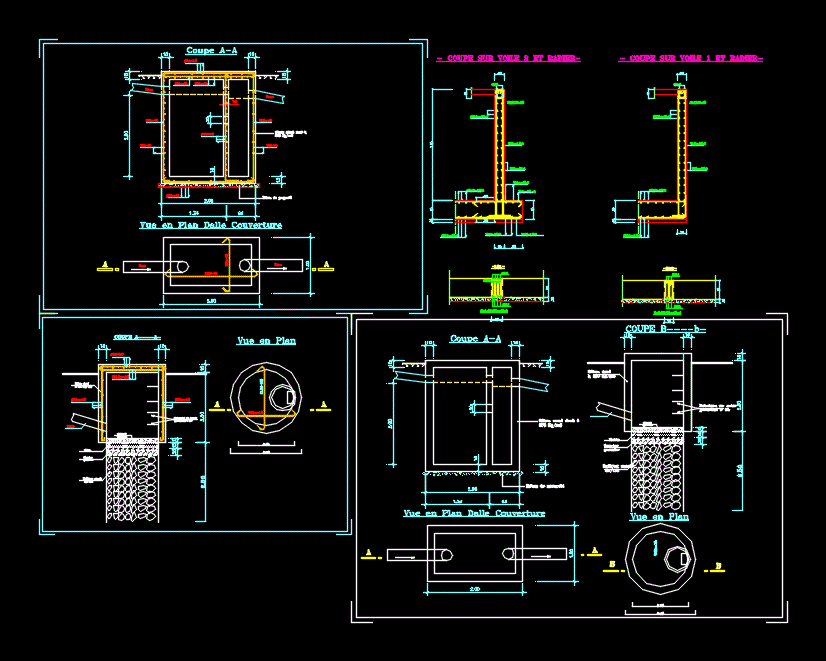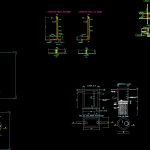
Septic Tank DWG Block for AutoCAD
Septic tank at arm Bton
Drawing labels, details, and other text information extracted from the CAD file (Translated from French):
Africa ingenierie, Technical studies office, Architect med said senhaji, Owner mr benlarbi bouchaib, Project: construction of a villa, Hg vhshj hgjrkdm, Ik sm htvdrdh, dated, Verified: a. debbagh, designed, reinforcements, trrasse, Top floor, High ground floor, paving, aff, plan, ech, Avenue my ismail hassan rabat phone: fax, Afriqhe ingenierie, Technical studies office, dated, checked, designed, paving, aff, plan, ech, Avenue my ismail hassan rabat phone: fax, Afriqhe ingenierie, Technical studies office, construction, architect, Technical studies office, Afriqhe ingenierie, Avenue my ismail hassan rabat phone: fax, paving, architect, ech, plan, aff, designed, checked, dated, Building a brigade, Of the Royal Gendarmerie, Sise beni ahmed province of chefchaoune., Sqalli houssaini rachid, High ground floor, terrace, Shuttering, at. debbagh, septemre, plan, aff, Arrival of effluents, To lost well, Ventilation toasting, Ventilatino anti-flies grid, To lost well, Arrival of effluents, echelons, sand, Reinforced concrete, chopped off, Plan and cut, Simple concrete, concrete of cleanliness, variable, Broken stones, Coarse gravel, sand, Galvanized steel steps, Concrete dosed, Slab in b.a thickness., B.a buffer with wash ring, Lost well, chopped off:, Arrival of effluents from the septic tank, Reinforced Concrete, concrete of cleanliness, chopped off, Roof, Broken stones, Coarse gravel, sand, Concrete dosed, chopped off, Plan view, Galvanized steel steps, Coarse gravel, buzzard, buzzard, chopped off, sand, Coarse gravel, Broken stones, Coarse gravel, Concrete dosed, Plan view, Galvanized steel steps, Roof, chopped off, Reinforced Concrete, concrete of cleanliness, Cut on sail and, Cut on sail and, Detail look, Tv.compacte generale, buzzard, chopped off, buzzard, chopped off
Raw text data extracted from CAD file:
| Language | French |
| Drawing Type | Block |
| Category | Mechanical, Electrical & Plumbing (MEP) |
| Additional Screenshots |
 |
| File Type | dwg |
| Materials | Concrete, Steel |
| Measurement Units | |
| Footprint Area | |
| Building Features | |
| Tags | arm, autocad, block, DWG, einrichtungen, facilities, gas, gesundheit, l'approvisionnement en eau, la sant, le gaz, machine room, maquinas, maschinenrauminstallations, provision, septic, septic tank, tank, wasser bestimmung, water |
