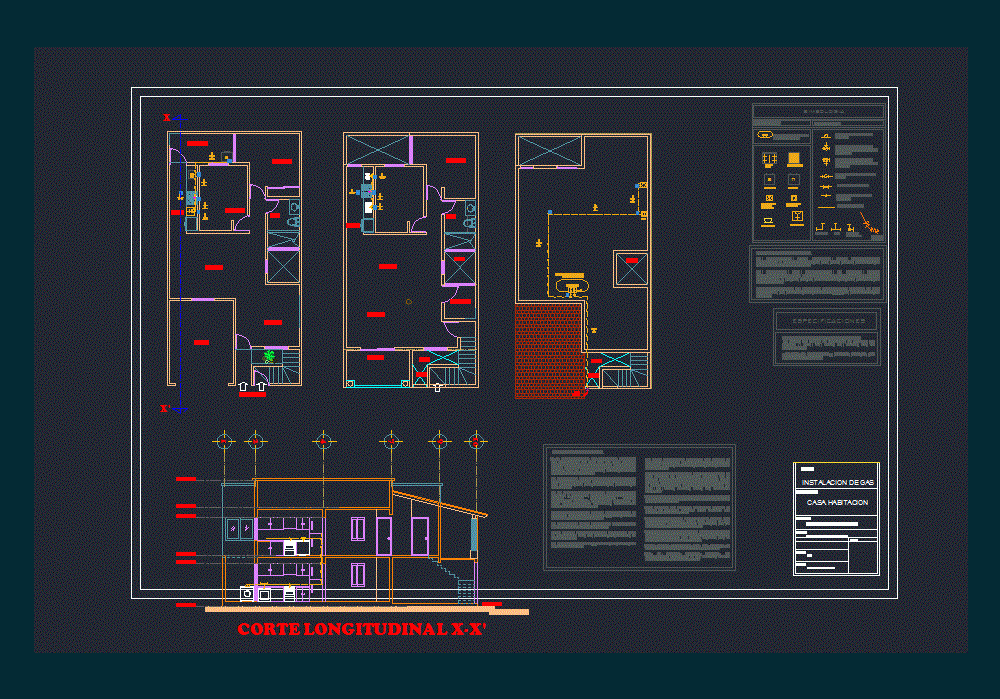
Homecare Gas Intalacion DWG Block for AutoCAD
Install, it includes a gas; a two-storey house; furniture; table of regulation and isometric.
Drawing labels, details, and other text information extracted from the CAD file (Translated from Spanish):
kitchen, stay, study, dining room, parking, access, bedroom, master bedroom, bathroom, hall, dining room, bedroom, p. service, bathroom, stay, main entrance, kitchen, c. light, empty, terrace, gas installation, floor, house room, project, advisor, scale, date:, alba lenis pimentel verduzco, ing.omar bibiano garcia, garage, simbology, containers :, connections: low pressure regulator, tee with outlet downward with bypass to the left, tee with outlet downward with bypass to the right, tee, curl of flexible copper stove, set of elbows down, globe valve, gas pipe, dryer, oven, double step heater , step heater, water bath, filling line, important notes: the owner is obliged to provide preventive maintenance to the gas installation in order to ensure the functionality of the same. it is the constructor’s or client’s, timely notification to a verification unit at the beginning of the installation and the day of the performance of the hermeticity tests. any change to the authorized project must be reported to the technician who subscribes and to the secretary of energy., specifications, x-x ‘longitudinal cut, sidewalk, cafeteria
Raw text data extracted from CAD file:
| Language | Spanish |
| Drawing Type | Block |
| Category | Mechanical, Electrical & Plumbing (MEP) |
| Additional Screenshots | |
| File Type | dwg |
| Materials | Other |
| Measurement Units | Metric |
| Footprint Area | |
| Building Features | Garden / Park, Garage, Parking |
| Tags | autocad, block, DWG, einrichtungen, facilities, furniture, gas, gesundheit, house, includes, install, intalacion, isometric, l'approvisionnement en eau, la sant, le gaz, machine room, maquinas, maschinenrauminstallations, provision, regulation, storey, table, wasser bestimmung, water |
