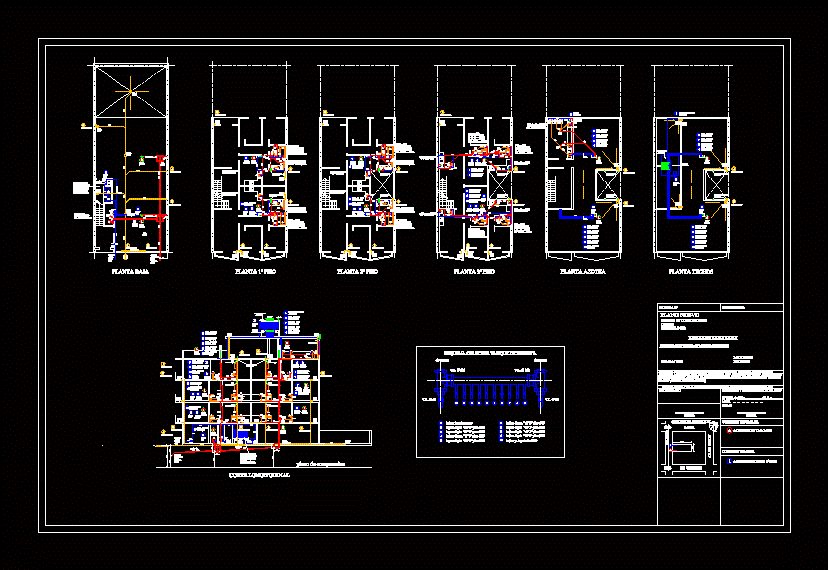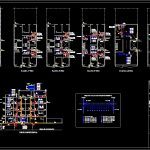
Sanitary Multifamily DWG Block for AutoCAD
Sanitary facilities in a building. Plants – Cortes – Simbologia
Drawing labels, details, and other text information extracted from the CAD file (Translated from Spanish):
ino, bid, ban, medi, ppa, eda, edt, lime, pump, ground floor, plant roof, plant roofs, reserve tank, low to laundry, scheme collector tank reserve, tank, arrives, ml, pl, hot water tank, collector, ip, be., du., pc, ba, ba, ba., ll.p., cs, elastic seal, vl, ventilation pipe, hot water tank, vent pipe top, longitudinal cut, floor plan comparison, ventilation, item no:, application no:, new floor plan, building under construction, street:, multi-family housing building, xxxxxxxxxxxxxxx, locality, district:, property of :, owner :, …….. ……………………… signature, director and construction of inst., nº reg. o.s.n .: ………………… cat. : ………….., mat .: …………………………. ……., sun:: sewer connection, water connection, location sketch, ocampo, av. j.d. peron, jump, t.j. villegas
Raw text data extracted from CAD file:
| Language | Spanish |
| Drawing Type | Block |
| Category | Mechanical, Electrical & Plumbing (MEP) |
| Additional Screenshots |
 |
| File Type | dwg |
| Materials | Other |
| Measurement Units | Metric |
| Footprint Area | |
| Building Features | |
| Tags | autocad, block, building, cortes, DWG, einrichtungen, facilities, gas, gesundheit, l'approvisionnement en eau, la sant, le gaz, machine room, maquinas, maschinenrauminstallations, multifamily, plants, provision, Sanitary, sanitary facilities, simbologia, wasser bestimmung, water |
