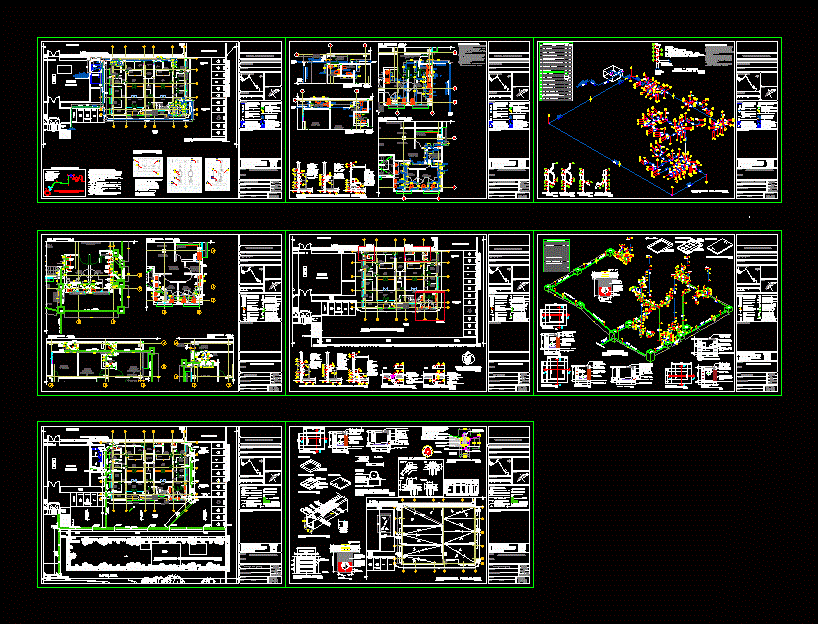
Various Facilities – Public Building DWG Full Project for AutoCAD
PROJECTS ARE PRESENTED HYDRAULIC SYSTEMS, HEALTH AND RAIN OF A COURT TRIAL. WITH DETAILS OF EQUIPMENT AND SPECIFICATIONS.
Drawing labels, details, and other text information extracted from the CAD file (Translated from Spanish):
patio, garden, vehicle control, control booth, maneuvers, plant, treatment, meter, cfe., perimeter, perimeter wall, deceleration lane, outside walls, state government land, wall, parking, existing, judge, existing sidewalk, vehicle traffic, sidewalk, green area, connection, room, machines, hearing officer, control and monitoring headquarters, auxiliary fund, general services, human resources, in charge of causes, record keeper, administrative assistant, notifier, kitchen, office and boards, computer, site, multimedia warehouse, maintenance, ssh, ssm, sigui, printer, copier, vestibule, marina, general manager, warehouse and archive, window projection, low, roof, vacuum, rest, cabinet, a deer chiapa, potable water pipe, air valve, tank, elevated, dining room, public parking, main access, conjugal visit, cells, interior walker, confinement with mall cyclone, access, area of, court, gariton, rondín, extramuros, intramuros, cyclonic mesh, cistern, ramp, access gate, walkers, baf, discharge, comes drinking water, connection download chrome urinal. , urinal model according to project., automatic valve for chromed urinal., simbología.-, cespol chrome for washbasin., basin model according to project., chromed single lever for washbasin., flange for wc., wc. model according to project., metal grid for ventilation pipe located on the roof., deliberation room, audience room, recording, witness room, psychologist, library, guards, ss, corridor, judge access, emergency exit, attention citizen, reception, waiting, cover projection, septic, up, eye witness room, social defense, monitoring of precautionary measures, main lobby, public ministry, legal advisers, expert witness, imputed access, judge access, no scale, key nose and zing, for wc, for washbasin and sink, for urinal, quantification of hydraulic material, key, description, quantity, unit, pza, flexible hose for washbasin or sink, flexible hose for wc, comes from, system, pumping, goes to valve, gate, symbology, suction, machine room, tank projection, north, you will have to lie down to the back of the tube with sand from the site to avoid its deformation, it will be done with pizon of the suitable size for its compaction, bed of sand, level finished floor, firm of concrete, level of platform, variable, of thickness, ridge of branch, sanitary tube of p.v.c. diameter according to project, grease trap record rtg, plant view, affluent, influent, grease, greywater, helvex mark strainer., ceramic tile see finishes plan., foundation slab., section, plant, pvc registration plug . with aluminum lid., ban, washbasin, wc, urinal, sink, tr, strainer, wc, stv, tv, rtg, quantification of sanitary material, cespol for washbasin, universal strainer, registration stopper, vent tube grille, hearth , concrete slab, stainless steel funnel, retacada, helvex basket, pluvial strainer with, indicates the relationship with the frame, rigid copper pipe type m, saf, rises cold water pipe., copper tee, for pipe, aluminum coflex hose for, bac, low cold water pipe., retension check valve., tank float valve., step meter for drinking water, sinks, taring, zing and wc., architectural plant of set, dimension mts., graphic scale, date :, scale :, dimension :, plan key :, projected :, director :, plan :, project :, presiding magistrate :, type of work :, senior officer :, superior court of justice, new, meters, executive project :, symbology :, authorization stamps :, localization sketch tion, location :, inst. hydraulic, dro, certificate, for cold water, wall and floor., type m., cold water outlet with pipe, copper type m., copper reduction, for pipe, provided by the agency, operator., diameter of pipe in millimeters., quantification., gate valve, air ejector valve, direction of water flow., potable water supply, inst. hydraulic – details, inst. hydraulic – isometric, for cold water, wall and floor, inst. hydraulic – area a, detail of hydraulic connection to urinal, washbasin and w.c., inst. hydraulic – area b, inst. hydraulic – area c, inst. hydraulic – top floor, isometric of inst. hydraulic, continuous to, area c, upper floor, area b, hydraulic specifications.-, to avoid that the pipes receive foreign materials, they should be left, all the mouths closed until the furniture or equipment is installed., all the changes of direction in the branches will be made using connections, not to cover the pipes until the supervisor reviews and accepts the joints, use this plane exclusively for the indicated facilities., the branches
Raw text data extracted from CAD file:
| Language | Spanish |
| Drawing Type | Full Project |
| Category | Mechanical, Electrical & Plumbing (MEP) |
| Additional Screenshots |
 |
| File Type | dwg |
| Materials | Aluminum, Concrete, Plastic, Steel, Other |
| Measurement Units | Metric |
| Footprint Area | |
| Building Features | Garden / Park, Deck / Patio, Parking |
| Tags | autocad, building, court, details, DWG, einrichtungen, equipment, facilities, full, gas, gesundheit, health, hydraulic, l'approvisionnement en eau, la sant, le gaz, machine room, maquinas, maschinenrauminstallations, presented, Project, projects, provision, PUBLIC, rain, systems, wasser bestimmung, water |
