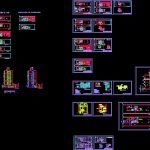
Multi – Several Facilities DWG Detail for AutoCAD
Full draft; with all its sewage facilities; rain; gas; hot and cold water; heating. Also it includes flat structures and various details.
Drawing labels, details, and other text information extracted from the CAD file (Translated from Spanish):
e.m, plants structure, shield, kitchen, balcony, bedroom, bathroom, l.m, lav., l.r.v, ground floor, a.ppal., a.sec., palier staircase, office, entrance hall, sidewalk, n.g.r. gas, vechiculo waiting, elevator of vehicles, living, dining ppal., circulation, bathroom, bedroom, balcony, kitchen-lav, low wall, roof plant, terrace, ccv, pipe susp. in sight, a lane trail, machine room, water tank, machine room, reserve tank plant and machine room, boiler, subsoil plant, space for vehicles, deposit, bearing, yard, llm, meter, network of distribution, gas distribution network, pipe sig. at sight, cch, chbr., inspection cover, ceiling pipe, plants architecture, pluvial installation, sewer installation, connection, installation of water, gas installation, heating installation, kitchen-laundry, reserve tank structure and room of progressive machines in meters, roof, ventilation meters, free discharge, subsoil, mixed reserve tank, sanitary water cut, lle, secondary collector, sanitary reserve, level called, fire reserve, vacuum breakers with brass mesh, electrical connection to board, cut level, main manifold, drops to sanitary service, aluminum opening with pre-frame, sanitary cloacal cut, circulation platform, cut level, call level, service tap, closing key, anti-vibration base, suction section, cleaning valve, check valve, stainless steel tank, passage, ceiling pipe, pipe by column pin, elastic joint, cs and llp se find locations within a metal box, suspended fire piping, by subfloor, ventilation minicalderas multiple hat, by sewer, comparison plane, reference plane, suspended pipe
Raw text data extracted from CAD file:
| Language | Spanish |
| Drawing Type | Detail |
| Category | Mechanical, Electrical & Plumbing (MEP) |
| Additional Screenshots |
 |
| File Type | dwg |
| Materials | Aluminum, Steel, Other |
| Measurement Units | Metric |
| Footprint Area | |
| Building Features | Deck / Patio, Elevator |
| Tags | autocad, cold, DETAIL, draft, DWG, einrichtungen, facilities, full, gas, gesundheit, heating, hot, l'approvisionnement en eau, la sant, le gaz, machine room, maquinas, maschinenrauminstallations, multi, multifamily, provision, rain, sewage, wasser bestimmung, water |
