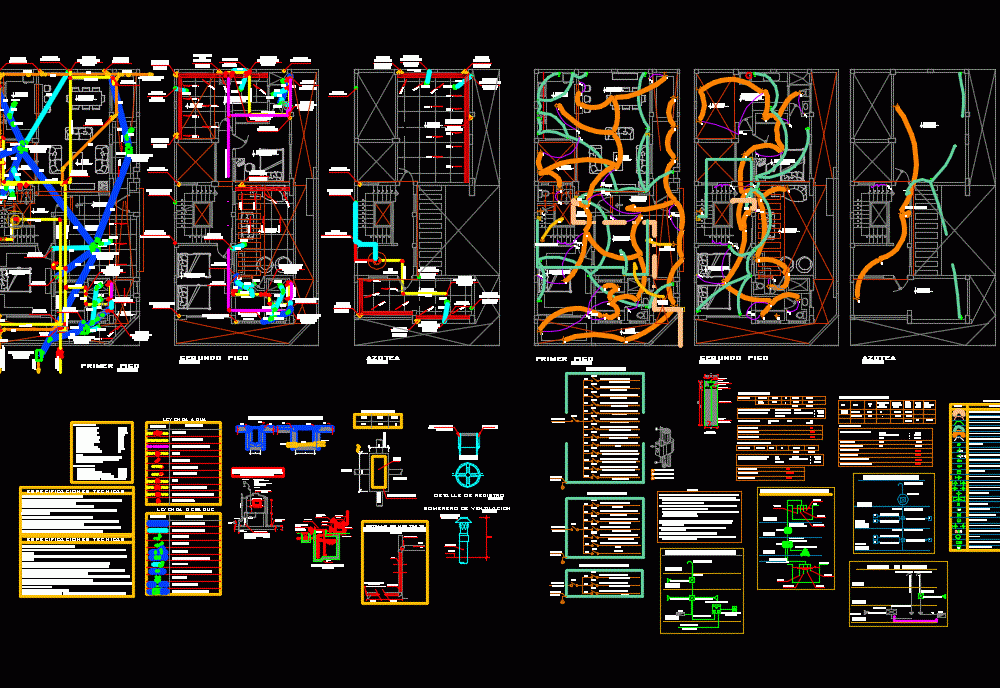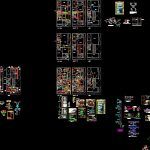
Sanitary And Electrical Installations DWG Block for AutoCAD
Sanitary and electrical facilities of a 3 floors of 150 m2
Drawing labels, details, and other text information extracted from the CAD file (Translated from Spanish):
sanitary facilities, drawing:, drawing:, location :, scale :, owner :, code :, date :, single-family dwelling, antonio rumiche r., project :, luis gerardo calle ruiz, design :, ing. laura gabriela, rumiche rochabrun, electrical installations, gas installations, description, irrigation tap, gate valve, cold water pipe, symbology, cross, tee, meter, register box, register threaded floor, sink, simple yee, diameter reduction tub., hot water pipe, blind box with register, water network:, daily endowment, tank capacity, high tank capacity, maximum demand method hunter, quad of impulsion, of the electric pump: calculated power , assigned power, impulse flow, suction height, suction loss, impulse height, impulse loss, dynamic height, single-phase motor, suction diameter, impulse diameter, – the vents will end in shades., – the connections will be of spike type and bell., the pipe will be of PVC – salt of first quality matusite or similar, until the devices are placed, – provisionally plugging all the drainage outlets, – in the joints will be used glue of first quality, – in the interior installation of ss.hh. the design of, forduit or similar will be used., – hydrostatic tests will be carried out in the water network., as appropriate the design of the external network., – the pipes to be used will be pvc – sap matusita or similar., – the unions can be threaded or fitted between pipe and fitting, – the gate valves will go between two universal joints in, – the pipe entrance of the external network, can be frontal or lateral, – all the outputs are temporarily plugged until they are placed , appliances and taps., – in the unions will be used:, of pvc., note:, after the interruption valve, in bathrooms and kitchen all the pipes, entrance, floor, cover, exit, box size, level stop, starting level, height of the tank with respect to the support ceiling, elevated tank, distribution line, ventilation, line, gap, air, automatic electrical system, hermetic sanitary cover, removable, level lightened roof floor, section, hat, ntt, standing, ends in electrowelded mesh, ventilation and overflow hookah, universal connection, check valve, level control, octagonal box, gate valve, sealed plug, cleaning bypass, power outlets, housing lighting, pvc pipe – sap recessed in ceiling or wall. tv.cable, pvc pipe – sap recessed in ceiling or wall. lighting., exit for fluorescent lighting., exit for lighting., exit of force., ceiling, pvc – sap pipe recessed in floor or wall. general connection, pvc pipe – sap recessed in floor or wall. telefono., pvc pipe – sap embedded in floor or wall. receptacles., pvc – sap pipe embedded in floor or wall. intercom, symbol, general legend, alt., output for intercom, output for TV antenna., metal panel embedded in wall., active energy meter., earth well, exit for telephone., output for speaker, emergency light , -octagonal: for lighting output., Notes.-, -rectangular: for output of switches, electrical outlets, telephone, embedded in the wall of the light type sel, intercom, tv, pushbutton, atierra and will be connected together with the wells to the earth well with, will be approved of water., roof, earth, automatic control of pumping, to the general board, start, stop, alarm, cistern, te, television antennas, copper connector, concrete cover, detail of, compacted, free of pedrons with, sifted earth and, intercom scheme, intercom, electric control, door, telephone diagram, telephone entry, roof, general board diagram, reservation, lighting, roof outlets, roof lighting , intercom, electric pump, pipe diameter, conductor section, nominal current, total, first floor, roof, area, free, calculation of the maximum demand, lighting and electrical outlet, md. electric pump, calculation of the first floor, lighting and outlets, maximum total demand, current design, section of the feeder tw, diameter of pipeline connection, maximum demand, sum :, pump, pot., watts, socket, water, installed, installed power and maximum demand, right of, free area, type, load, power, and roof, total md, pipe diameter, kwh, emergency lights, patio lighting, lift system, therma, air conditioning – dining room, air conditioning – bedroom, c copper electrode, bare conductor, b bronze connector, terrace, rain gutter, wall, free discharge pluvial drain, end with mesh bugs, sidewalk, general valve, maintenance window, drain pipe, to the drain, hat with grids , roof level, detail of ducts, evacuation, ventilation
Raw text data extracted from CAD file:
| Language | Spanish |
| Drawing Type | Block |
| Category | Mechanical, Electrical & Plumbing (MEP) |
| Additional Screenshots |
 |
| File Type | dwg |
| Materials | Concrete, Plastic, Other |
| Measurement Units | Metric |
| Footprint Area | |
| Building Features | Deck / Patio |
| Tags | autocad, block, DWG, einrichtungen, electrical, electricity, facilities, floors, gas, gesundheit, installations, l'approvisionnement en eau, la sant, le gaz, machine room, maquinas, maschinenrauminstallations, provision, Sanitary, Sanitation, sewage, wasser bestimmung, water |
