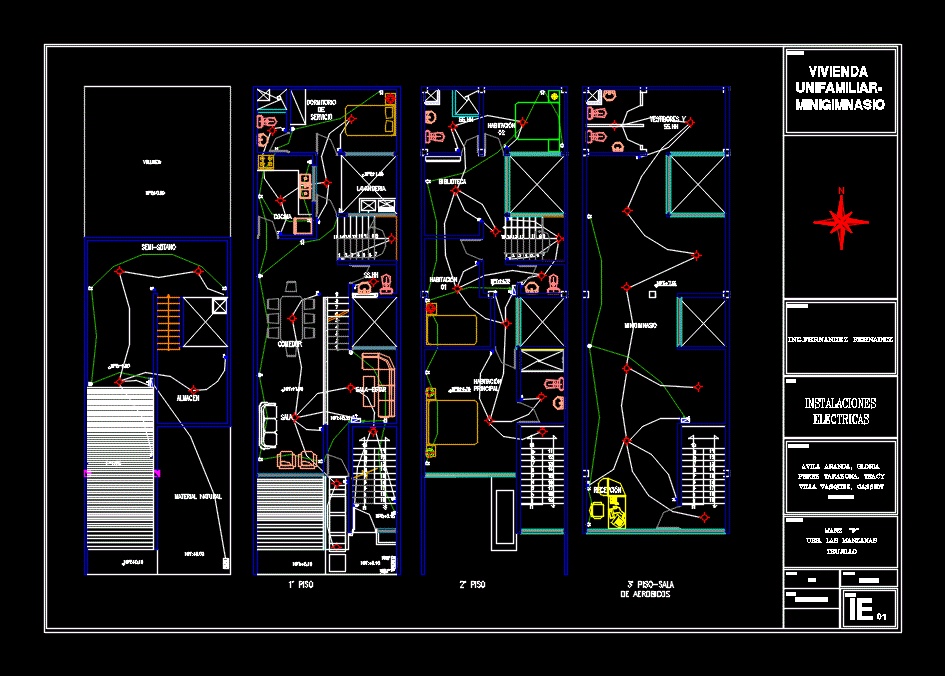
Multi-Family Facilities DWG Block for AutoCAD
Multi-Family Facilities
Drawing labels, details, and other text information extracted from the CAD file (Translated from Spanish):
Room, Urinal, Alfonso de Rojas, architecture, Trujillo, Apple, Avila glory, Urb. The apples, Perez tracy, scale, sheet, date, set., professional, Location, Cap nº, drawing, Ing.fernandez fernadez, living place, owner, flat, draft:, Mini gym, Villa cassidy, dinning room, living room, kitchen, bedroom, service, laundry, Ss.hh, volume:, floor, warehouse, Natural material, room, principal, room, room, Mini gym, Of aerobics, floor, Ss.hh, dressing rooms, Ss.hh, library, reception, facilities, Trujillo, Apple, Avila glory, Urb. The apples, Perez tracy, scale, sheet, date, set., professional, Location, Cap nº, drawing, Ing.fernandez fernadez, living place, owner, flat, draft:, Mini gym, Villa cassidy, Electrical, Floor floor meter
Raw text data extracted from CAD file:
| Language | Spanish |
| Drawing Type | Block |
| Category | Mechanical, Electrical & Plumbing (MEP) |
| Additional Screenshots |
 |
| File Type | dwg |
| Materials | |
| Measurement Units | |
| Footprint Area | |
| Building Features | |
| Tags | autocad, block, DWG, einrichtungen, electricity, facilities, gas, gesundheit, l'approvisionnement en eau, la sant, le gaz, machine room, maquinas, maschinenrauminstallations, multifamily, provision, wasser bestimmung, water, wiring |
