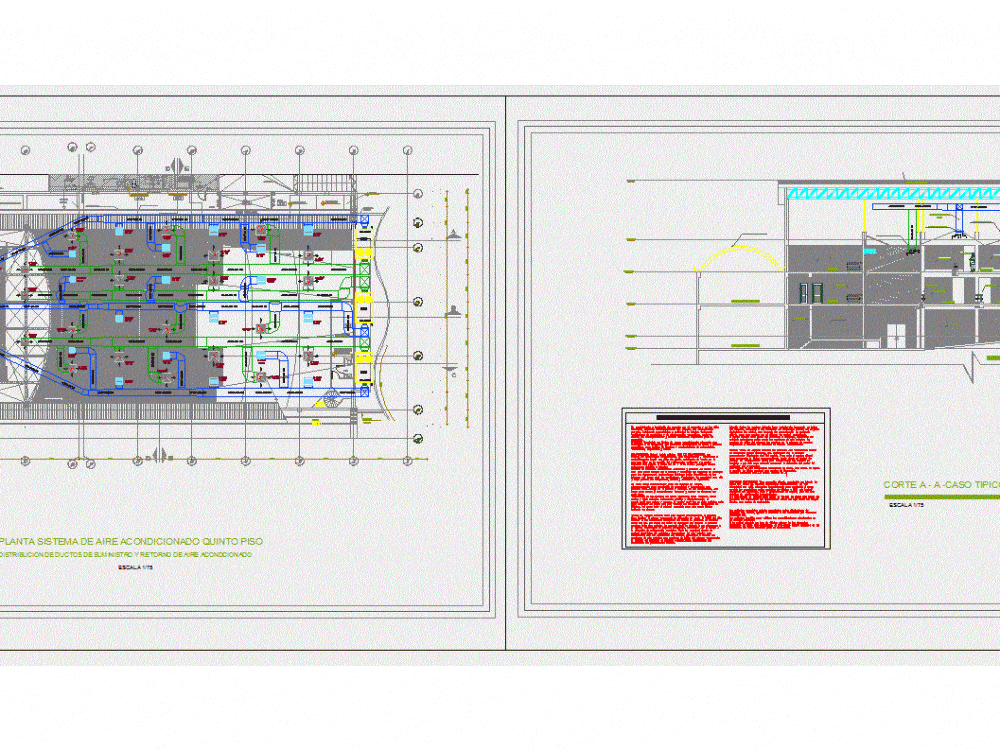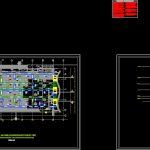
Air Conditioning – Theatre DWG Block for AutoCAD
Air conditioning equipment through Package; for a theater; This plane is the distribution and notes to consider the installation position and shape of the equipment; the amount of air is also supplied as a return; Further plant also takes into account a cut of the structure for better visualization of the arrival of the ducts from the ceiling and pass on the tiles.
Drawing labels, details, and other text information extracted from the CAD file (Translated from Spanish):
duct of uprights, coverage with transparent calamine, aluminum coverage, low wall in earring, concrete tympanum, projection, cabin, parapet of concrete, ss.hh., concrete gutter, men, grating on beam, gaci, asce ., public, pluvial drainage channel, floor beam, glass, vacuum, roof, gutter, fifth floor air conditioning system, panel projection, acoustic panel, artists area, existing metal structure, wooden lattice wall, second level , third level, fourth level, fifth level, existing offices of the first level, corridor, air diffuser grille, air return grille, diffuse air grille, existing offices, existing metal coverage, sky reasonable, super board, painted wall, xxx cfm, concrete base, return and supply ducts are shown, diffuser and return grilles, distribution of supply ducts and return of conditioned air, return grid, electric power point, description, simbo the, legend – air conditioning, supply of air conditioning, return of air, equipment package, will be supplied and installed according to the project and in the indicated sites, conditioning units type package with air condensation, fully assembled and tested at the factory, including supply and condensing fans, coils, motors, microprocessor control and other accessories required for its operation. Cabinet: built in steel sheet, especially suitable for outdoor installation, with structural steel reinforcements and removable panels, to facilitate the cleaning and maintenance of bearings, fans, coils and filters. Transformer must be included for the control circuits , microprocessor for capacity regulation and timed to prevent short-cycling at the stop and start of the compressors, with signal for remote control and interlock, and environment sensor for each zone. Supply fan: forward inclined, double wide and double inlet fins, statically and dynamically balanced, the coupling will be with pulleys and belts, the roof-top equipment must be requested suitable to operate in vav mode, with built-in frequency inverter factory. as well as all the control, required for it according to the logic indicated in drawings., the complete units will be supported on vibration eliminators type spring, equal or similar to those manufactured by vibration mounting inc. the units will have at least the specifications listed in the attached tables: if the unit offered does not bring any of the elements requested in these specifications from the factory, the proponent must include them in its installation, without additional cost to the contractor., description of the supply – package type conditioning units
Raw text data extracted from CAD file:
| Language | Spanish |
| Drawing Type | Block |
| Category | Mechanical, Electrical & Plumbing (MEP) |
| Additional Screenshots |
 |
| File Type | dwg |
| Materials | Aluminum, Concrete, Glass, Steel, Wood, Other |
| Measurement Units | Metric |
| Footprint Area | |
| Building Features | |
| Tags | abzugshaube, air, air conditioning, ar condicionado, autocad, block, conditioning., de climatisation, distribution, DWG, einrichtungen, equipment, exaustor, extracteur, extractor, facilities, gas, gesundheit, installation, klima, l'approvisionnement en eau, la sant, le gaz, lüftung, machine room, maquinas, maschinenrauminstallations, notes, package, plane, position, provision, Theater, theatre, ventilação, ventilation, wasser bestimmung, water |
