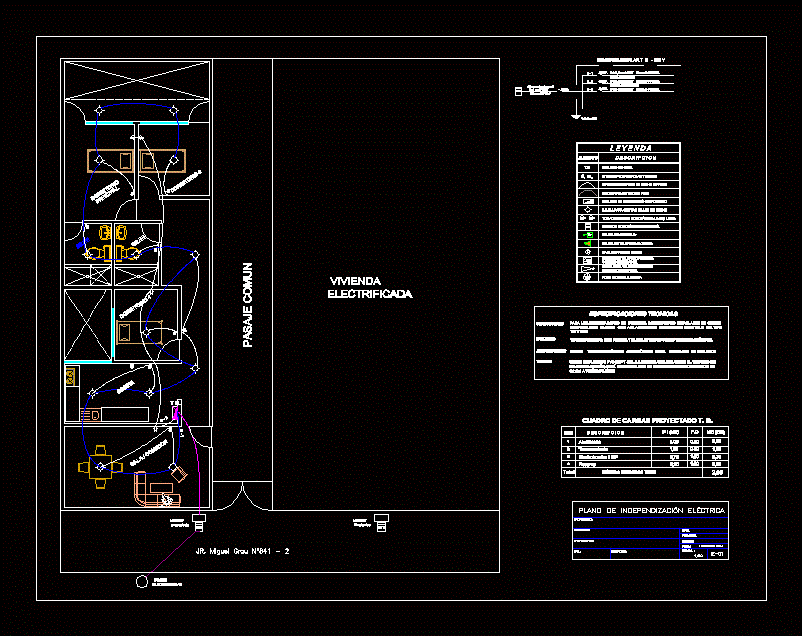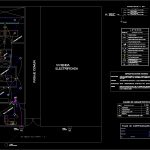
Privatisation Electric DWG Block for AutoCAD
Privatisation ELECTRIC ELECTRIC PLANT – SYMBOLS
Drawing labels, details, and other text information extracted from the CAD file (Translated from Spanish):
Kwh, T.g., bedroom, kitchen, dining room, principal, Ss.hh, Projected meter, Existing meter, Electrified housing, Common passage, Electrodunas post, December, date, district, scale, Dpto., province, address:, Cad .:, professional:, owner:, Location:, Electric independence plan, Lighting output, Thw mm, Outlet, Unilateral diagram t. G., Thw, General feeder, Thw mm, Jr. Michael degree, Fd, pi, item, lighting, Maximum total demand, Projected load box t. G., total, Outlet, Hp electric pump, reservation, Kwh, Double unipolar switch, element, Outlet for ceiling light center, Circuit embedded in ceiling wall, Circuit embedded in floor, General board, T.g., TV antenna output, Recessed distribution panel, Single-phase power meter, Single phase outlet m., External phone out, Wall pass box, Directory phone doorman, Internal phone output, intercom, Grounding well, Type with door thermomagnetic switches., For the feeders, unipolar conductors of soft electrolytic copper with polyvinyl chloride insulation of type tw thw, Technical specifications, pipeline, Boards, Drivers, Will be automatic thermomagnetic for panel mounting., Switches, Will be plastic sel. The pipe that crosses the ground without will be protected with a coating of concrete of all the length
Raw text data extracted from CAD file:
| Language | Spanish |
| Drawing Type | Block |
| Category | Mechanical, Electrical & Plumbing (MEP) |
| Additional Screenshots |
 |
| File Type | dwg |
| Materials | Concrete, Plastic |
| Measurement Units | |
| Footprint Area | |
| Building Features | Car Parking Lot |
| Tags | autocad, block, DWG, einrichtungen, electric, electrical plan, electricity, facilities, gas, gesundheit, l'approvisionnement en eau, la sant, le gaz, machine room, maquinas, maschinenrauminstallations, plant, provision, symbols, wasser bestimmung, water |
