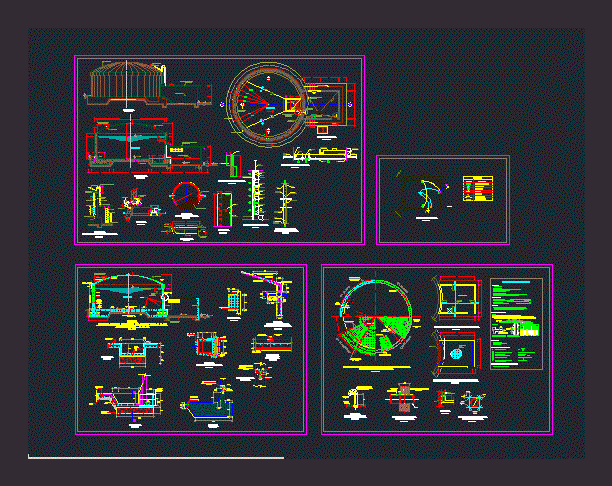
Reservoir Cilindrico 250m3 DWG Detail for AutoCAD
MAP OF STRUCTURES AND DETAILS OF A RESERVOIR CILINDRICO 250m3 250m3
Drawing labels, details, and other text information extracted from the CAD file (Translated from Spanish):
Penne, net, Format, Cyan, Yellow, green, Blue, magenta, Plot., rest, Tip., scale, profile, Fixed frame, Platinum profiles, welding, Mesh profiles, Mobile frame, Cryptic mesh, coconut sweet, Metal anchor in, profile, wall, platen, Horizontal section, Vertical window, Inner diameter of the reservoir, Outer diameter of the reservoir, griddle, shooter, Soldier profile, scale:, Staircase detail, Smooth bars, tube, steps, stairs, griddle, Anchorages, tube, Galv., anchorage, detail, metal lid, scale:, stairs, steps, tube, Smooth bars, Smooth bars, tube, Smooth bars, tube, Tip., scale:, Smooth, Bar handle, Fluted iron, Fluted iron, Padlock ear, handle, Long, scale:, Metal, scale:, Wall, Overlap, Cupula, ventilation, Overflow, In this area of cover dome widens, mesh, Tip., mesh, Gradually from, Slab, background, Sole, False shoe, Ref. Inf., Ref. Sup Inf., Wall, Ref. Cent., Bottom slab, meeting, Water stop, Igas seal, The drain, Before continuing with, Leave rough surface, Water stop, meeting, Armor goes, Width pvc breakwater, Igas seal similar to, scale:, In valve stand, Overall mesh:, False shoe, scale:, Solid in valve housing, Solid slab, Wall, Tubes in, For ventilation with hands, Of anticorrosive paint, Weld mesh, coverage, Spherical, mosquito net, tube, all, Igas seal, or similar, Flange breaks water, of the tube, Regulations, Summary of the foundation conditions:, Type of foundation: corrido armed, Coatings, Portland cement type II for all concrete in contact with the ground, steel, Overlap length, materials, Technical specifications, Standard aci, Related searches, Standard loads, According to the manufacturer’s recommendations, Of cm of thickness. Finishing used waterproofing, Draw the surfaces in contact with the water with mixing, Plasters, Background, Spherical cover, Valve stand, Stone, Sole, Cement portland type for the rest of the structure, Concrete emptied against the ground, Concrete in contact with the ground with, Spherical cube cover, Cube walls mooring beams, Cm., length, Max., Horizontal reinforcement, Element background, Only where it is not expressly indicated in the plans., The reinforcement that passes through a section between two is overlapped, Successive overlaps there will be a minimum distance of diameter of the reinforcement in use., use, Length in cms., Max., Ref. horizontal, With cm., Min, Diameters, Vertical reinforcement, Overlap, Zone of, Ref. vertical, Ref. horizontal, With cm., Summary of seismic parameters, Spectral acceleration, Zone factor, Soil parameter, Seismic amplification factor, Reduction coefficient, Building category factor, Gravity acceleration, Buildings, With ductility, kind, Z.u.s.c, Period of the platform of the, kind, Spectrum in seconds, Plotting, scale:, Of valves, Symbology, symbol, description, Switchboard, Center of light, Outlet, Bracket, switch, Cable on the floor, Cable on the roof, Plotting, scale:, Overflow ring reinforcement, scale:, scale:, Clean box reinforcement, scale:, scale:, scale:, scale:, Floor joint, scale:, air duct, scale:, scale:, Typical tube pass in wall, scale:, Typical reinforcement in pipe pass, The drain, Before continuing with, Leave rough surface, Water stop, meeting, Wall seal, Penne, net, Cyan, Yellow, green, Blue, magenta, rest, Plotting from the magenta line, scale:, ventilation, Coverage: pastry chef, About mortar, Exposed concrete, detail, Level of sidewalk, Units, scale:, Foundation, Artifice, Overflow, hopper, meeting, Income projection, Reservoir, stairs, detail, stairs, detail, stairs, detail, meeting, meeting, Foundation projection, Of reservoir, Beam projection, sidewalk, Roof projection, meeting, Widening area, Gradual of the dome, Sole, scale:, Exposed concrete, Coverage: pastry chef, About mortar, Maximum water level, meeting, Inner diameter of the reservoir, Outer diameter of the reservoir, ventilation, Cna, Cna, profile, Fixed frame, Platinum profiles, welding, Mesh profiles, Mobile frame, Cryptic mesh, coconut sweet, Metal anchor in, profile, wall, platen, scale:, Horizontal vertical window, license plate, axis, scale:, Typical hinge, anchorage, profile, Ceiling, profile, profile, griddle, welding, profile, profile, profile, profile, profile, griddle, welding, scale:, Vertical, scale:, Horizontal, Recessed wall, Sheet metal insurance, per side, On wall, anchorage, profile, hits, Plate type, profile, griddle, hinge, welding, per side, On wall, anchorage, see detail, Board of, ventilation, Cna, Lower top maya, see detail, Cna, cut, Esc., Reservoir supported, Reinforcement in wall slab
Raw text data extracted from CAD file:
| Language | Spanish |
| Drawing Type | Detail |
| Category | Mechanical, Electrical & Plumbing (MEP) |
| Additional Screenshots |
 |
| File Type | dwg |
| Materials | Concrete, Steel |
| Measurement Units | |
| Footprint Area | |
| Building Features | Car Parking Lot |
| Tags | autocad, DETAIL, details, DWG, einrichtungen, facilities, gas, gesundheit, l'approvisionnement en eau, la sant, le gaz, machine room, map, maquinas, maschinenrauminstallations, provision, reservoir, structures, wasser bestimmung, water |
