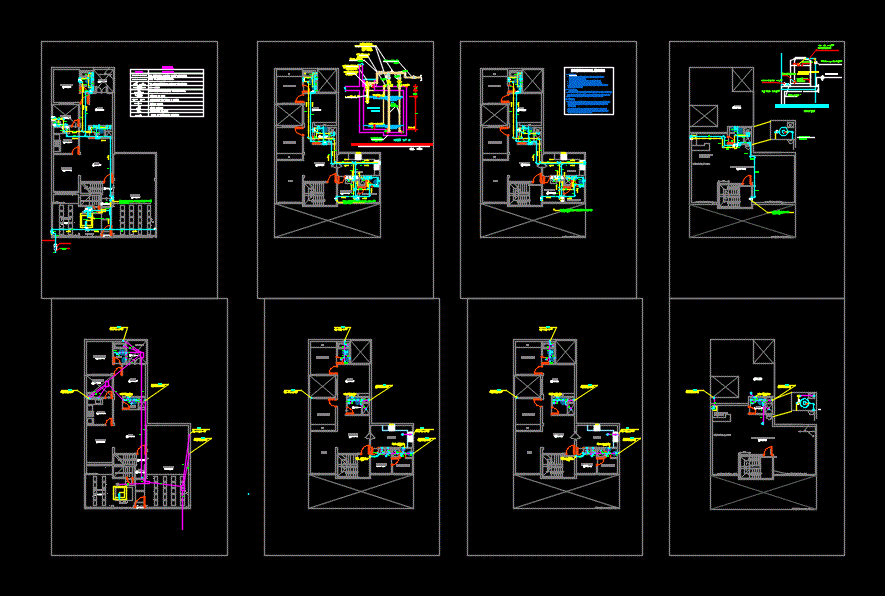
Sanitary Facilities DWG Block for AutoCAD
WATER AND SANITARY INSTALLATION OF A HOME
Drawing labels, details, and other text information extracted from the CAD file (Translated from Spanish):
signature:, stamp and signature:, name of the project:, owner:, map:, sheet nª:, location:, professional and registration number:, dib. cad :, scale:, date:, address :, design:, bedroom, desk, living room, kitchen, laundry, cto. serv., lav., patio, terrace, of:, sheet:, cad:, modifications, project management:, date, project:, multifamily building, sra felipa moron, ebt, blueprint, housing – unifamiliar, architect, atv, jca, remodeling – extension, cuts, santiago de furrow, america tello verastegui, jose luis erausquin eyzaguirre and sra., elevations – fence, elevation of lateral fence, elevation of lateral facade, terrace, garden, elevation of frontal fence, elevation of facade main, ss.hh., garage, court cc, hall, room, court bb, dining room, laundry, bedroom, deposit, court aa, closet, waiting, office, auxiliary exit, dressing room, income, operating room, area prep. of material and sterilization, exterior corridor, reception, recovery, interior corridor, control income, parking, prep. of patients, arqº. luis m. anicama flowers, plane :, specialty :, project :, dis :, dib :, laf, plastic aesthetics monterrico s.r.l., architecture, general distribution, esc :, signature :, owner :, dr. julian ruiz inchaustegui, yms, date:, professional :, lamina :, modification and conditioning, av. javier meadow east, sidewalk, berma, attention, equipment,. stock of surgical equipment, cosmiatria, waiting room, ohio portable anesthesia machine, sanxin electric operating table, defibrillator monitor, oxygen ball, aspiration equipment, electrocautery, rolling serum holder, hanalux cialitica lamp, wheeled carrier, May table , metal table, metal step, medicine drawer and surgical material, metal rolling table, equipment rolling table, ohmeda pulse oximeter, dry heat sterilizer, furniture three bodies sterilized material, material preparation table, cabinet furniture, wheelchair, kitchen, dining room, car port, garden, —-, plants cuts and elevations, multifamily housing, angela del pilar cabrera lau, professional seal and signature :, sr.ismael rua angle and sra., acl, wcl, main elevation , lift fence, roof, court a – a, court b – b, be, car port, kitchen, receipt, desk, dining room, com.diario, patio, bathroom v., bathroom, master bedroom, intimate, bal con, plant third floor, tendal, deposit, living, service, laundry, location and location, single-family housing, arqta. angela del pilar cabrera lau, indicated, project :, plane :, scale :, date :, stamp and signature :, signatures :, professional :, province :, lima, district:, groove, urbanization :, santa rosa de surco, mz :, lot:, street, don francisco, normative table, parameters, rnc, project, description, total, net density, coef. of building, free area, alignment fach., area of land, building height, parking, front removal, zoning, location plan, structuring area i, location scheme, lot, sheet :, prop :, sr. nestor ruiz guevara, areas, declared area, roofed area to remodel, pergola area, l.p, ca. don francisco, court on via a-a, c. don francisco, c. don pompeyo, c. Dona Nelly, c. Dona Hortencia, coord. utm, track, g.a, cut a – a, max level. water, roof, ing. common roof, projection property limit, cl., garbage room, patio-lav., car-port, cto. serv., water, low ceiling in shower, drain, home connection, splices to the public network, the dealer, up ventilation, arrives, goes up and down to the departments and you, niv. starter, pump, control buoy, a.f. cistern, elevated tank, elevated tank detail, level max. of water., arrives, binds and goes down to, arrives and low af at.e., water heater, junction of pipes without connection, water meter, gate valve between universal junction, irrigation tap, ce, tee on rise , valv. check, tub. of hot water cpvc, symbol, electric control of, water level, electric pumps, minimum level water, cistern, suction, rises tub. drive, metal log cover, trunk drain, pump drain, sump trunk, – the tests will proceed with the help of a pump, in this project in addition to what is indicated in the plans, all the provisions of the national regulations of, – all the valves must go between two universal unions, – the valves that are located on the wall will be installed in, masonry boxes with frame and wooden cover, constructions in current validity, hand up, – piping and hot water accessories cpvc , technical specifications, – the gate valves will be bronze type crane
Raw text data extracted from CAD file:
| Language | Spanish |
| Drawing Type | Block |
| Category | Mechanical, Electrical & Plumbing (MEP) |
| Additional Screenshots | |
| File Type | dwg |
| Materials | Masonry, Plastic, Wood, Other |
| Measurement Units | Metric |
| Footprint Area | |
| Building Features | Garden / Park, Deck / Patio, Garage, Parking |
| Tags | autocad, block, DWG, einrichtungen, facilities, gas, gesundheit, home, installation, l'approvisionnement en eau, la sant, le gaz, machine room, maquinas, maschinenrauminstallations, provision, Sanitary, wasser bestimmung, water |
