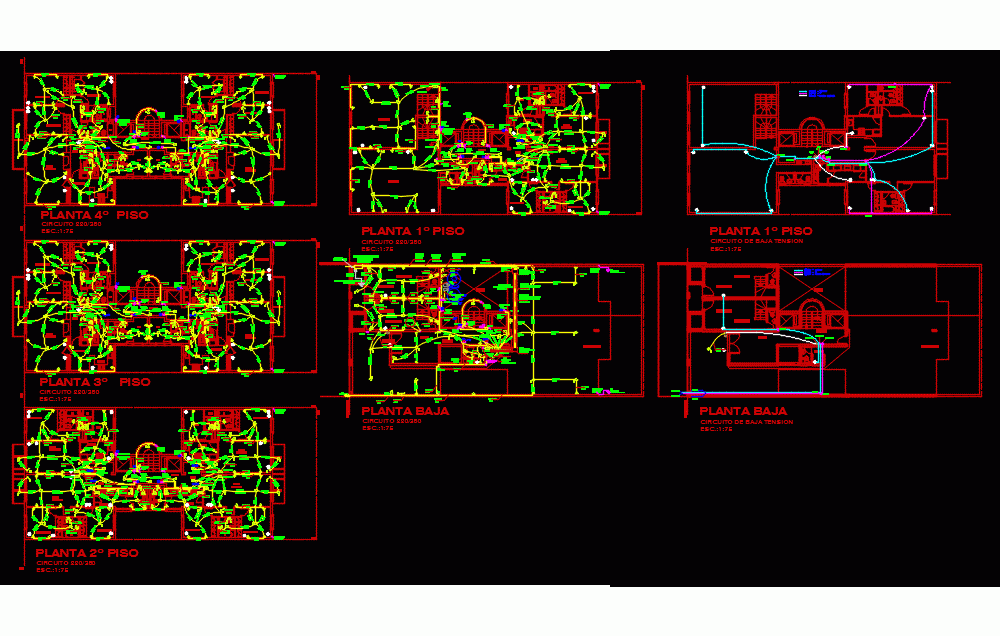
Electrical Distribution DWG Model for AutoCAD
Electrical Distribution and location of boards; mouths in for shots – model .
Drawing labels, details, and other text information extracted from the CAD file (Translated from Spanish):
T.t., hall, Palier, access, Port., Parking spaces / garages, yard, dinning room, kitchen, dinning room, balcony, to be, bedroom, Lav., hall, Tolyl., Dºsº, Bºsº, Palier, bedroom, L.m., E.m., kitchen, dinning room, Lav., Bºsº, Dºsº, Tolyl., hall, bedroom, balcony, bedroom, E.m., bedroom, balcony, L.m., kitchen, bedroom, dinning room, hall, Palier, Lav., kitchen, bedroom, kitchen, Dº sº, ground floor, E.m., bedroom, kitchen, Palier, Office, Lav., bedroom, dinning room, to be, bedroom, Dº sº, kitchen, hall, to be, dinning room, E.m., balcony, L.m., Bº sº, E.m., to be, dinning room, to be, ground floor, low level, Lav., bedroom, Seismic expansion joint, municipal, reception, office, reception, office, Tabl.sec.nº, circuit, Bare copper cable, T.t. javelin, camera of, inspection, Med., T.t., Tabl.sec.nº, T.t., circuit, Tabl.sec.nº, circuit, Tabl.sec.nº, Tabl.sec.nº, T.t., circuit, dinning room, kitchen, dinning room, balcony, to be, bedroom, Lav., hall, Tolyl., Dºsº, Bºsº, Palier, bedroom, L.m., E.m., kitchen, dinning room, Lav., Bºsº, Dºsº, Tolyl., hall, bedroom, balcony, bedroom, E.m., ground floor, to be, bedroom, Tabl.sec.nº, T.t., circuit, Tabl.sec.nº, T.t., circuit, Tabl.sec.nº, circuit, Tabl.sec.nº, Tabl.sec.nº, circuit, Of p.b., P: low, circuit, bedroom, dinning room, to be, bedroom, Dº sº, kitchen, hall, to be, dinning room, balcony, Bº sº, Tabl.sec.nº, circuit, Roof, P: low, P: low, T.t., bomb, To the tank, circuit, To the tank, To the tank, To the tank, To the tank, hall, Palier, Port., Parking spaces / garages, yard, ground floor, low level, Seismic expansion joint, municipal, reception, office, reception, office, circuit, circuit, circuit, circuit, circuit, Low voltage circuit, Low voltage circuit, Entrance tel., electric Porter, phone, Tel, Tel, Tel, Tel, Tel, Tel, Tel, Tel, floor, Income t.v., floor, comes from, P.b., comes from, P.b., comes from, P.b., floor, goes up, floor, goes up, floor, goes up, cell, Photoelectric, Roof, electric Porter, phone, Roof, beacon, Go up the roof, Servic., Tabl, Grales, beacon, Go up the roof, beacon, Go up the roof, beacon, Go up the roof, beacon, Go up the roof, beacon, Comes from r.s.g., Cu mm, Stoppers, Go up the roof, Cu mm, Stoppers, Go up the roof, Cu mm, Stoppers, Go up the roof, Cu mm, Stoppers, Go up the roof, Cu mm, Stoppers, Go up the roof, Cu mm, Stoppers, Go up the roof, Cu mm, Stoppers, Go up the roof, Cu mm, Stoppers, Go up the roof, Cu mm, Stoppers, Go up the roof, Cu mm, Stoppers, Go up the roof, Cu mm, T.t., Javelin long m., Cu mm, T.t., Javelin long m., circuit, Protodur type conductors, cell, Photoelectric, light, pilot, circuit, rush, Meter cabinet, Med., T.t., Tabl. Distr., circuit, Tabl.distr., Ofics., spout, Ofics. In p.b., Of tg dist., Ofics.p.b., circuit, traffic light, traffic light, light, alarm, Sound, T.t., With terminal block, primary, In pipe, Inspection, camera, Inspection, camera, Tabl. Distr., In pipe, Protodur type conductors, Prototype driver, Tabl. Servings, T.t., Ducts, T.t., Ducts, T.t., conduit, Tabl. Distr., Tabl. Servings, With registration cap, Take-out box
Raw text data extracted from CAD file:
| Language | Spanish |
| Drawing Type | Model |
| Category | Mechanical, Electrical & Plumbing (MEP) |
| Additional Screenshots |
 |
| File Type | dwg |
| Materials | |
| Measurement Units | |
| Footprint Area | |
| Building Features | Garage, Deck / Patio, Car Parking Lot, Garden / Park |
| Tags | autocad, boards, distribution, DWG, einrichtungen, electric plane, electrical, facilities, gas, gesundheit, l'approvisionnement en eau, la sant, le gaz, line diagram, location, machine room, maquinas, maschinenrauminstallations, model, provision, shots, wasser bestimmung, water |
