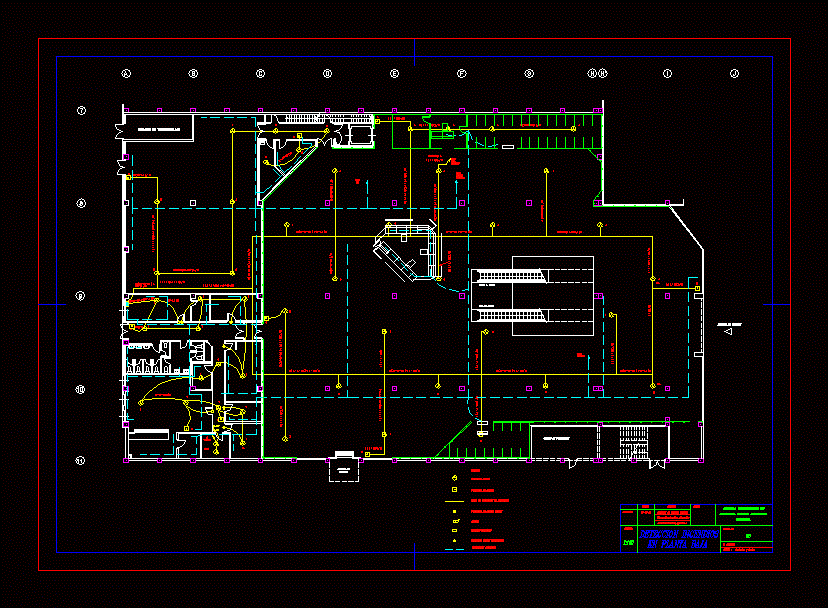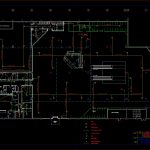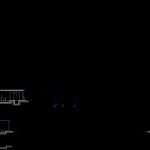
Fire System DWG Block for AutoCAD
DESIGN OF A BASIC RED SPRINKLER. FIRE SYSTEM DESIGN
Drawing labels, details, and other text information extracted from the CAD file (Translated from Spanish):
Version novosoft:, Plan no., do not., Format, Revisions, date, by, do not., date, Revisions, by, Plan no., Plan no., Reference planes, title, Surface processes, Infrastructure management, designed:, Drawn:, contractor, approved:, reviewed:, Contract no., date:, Project no., reviewed, designed:, Drawn:, approved:, scale:, date:, Plan no., File not., Rev., Corporation c.a., Of engineering, scale, flat, cut, Esc., yam, Pbase, Pvgrid, Pegct, Pfgct, Peg, Pegl, Pegr, Pfgc, Pgrid, Pgridt, Right, Peglt, Peg, Pdgl, Pdgr, direction of the wind, and. W., and. W., and. W., Geographic north, and. W., slab, via, Pegct, Pvgrid, Pegct, Pfgct, Peg, Pegl, Pegr, Pfgc, Pgrid, Pgridt, Left, Peglt, Peg, Pdgl, Pdgr, Pegct, Pvgrid, Pegct, Pfgct, Peg, Pegl, Pegr, Pfgc, Pgrid, Pgridt, Right, Peglt, Peg, Pdgl, Pdgr, Pegct, Pvgrid, Pegct, Pfgct, Peg, Pegl, Pegr, Pfgc, Pgrid, Pgridt, Right, Peglt, Peg, Pdgl, Pdgr, Pegct, Pvgrid, Pegct, Pfgct, Peg, Pegl, Pegr, Pfgc, Pgrid, Pgridt, Right, Peglt, Peg, Pdgl, Pdgr, Pegct, Pvgrid, Pegct, Pfgct, Peg, Pegl, Pegr, Pfgc, Pgrid, Pgridt, Right, Peglt, Peg, Pdgl, Pdgr, Pegct, Pvgrid, Pegct, Pfgct, Peg, Pegl, Pegr, Pfgc, Pgrid, Pgridt, Right, Peglt, Peg, Pdgl, Pdgr, legend, Pipe of s.c., container, Notes:, All measurements are expressed in millimeters., diffuser, Check measurements on site., cut, cut, diffuser, diffuser, kitchen, dinning room, control room, Elev., Elev., retention valve, platen, detail, Esc., cut, flat, scale, pipeline, galvanized, Bolt on, checked, Saragossa, Technical industrial engineering, University of, Designation observations, piece, pieces, Material measures, first name, date, scale:, Plan n., firm:, Id.s.normas, course:, N. student:, Drawn, C.s., Contact key, Infrared detector, Central security, Infrared detector, video intercom, Door contact, display, Pilot light, buzzer, pilot, switch, legend, Security lines, Electric driving, Ion detector, alarm button, Fire detection line, Halon alarm button, siren, neon sign, Detectors action indicator, legend, Albacete, Transformer station, Gallery counters, Up pl First, Low of pl. First, low level, scale, legend, Detectors action indicator, neon sign, siren, Halon alarm button, Fire detection line, alarm button, Ion detector, F.l., F.l., Machines, living room, goes up, Halon, central, Transformer station, Gallery counters, Low of pl. First, Up pl First, Gimenez de arique, Hombria ignacio j., Drawn, date, first name, firm., Sheet n., N. student, course, scale:, University of, Technical industrial engineering, Saragossa, Hernandez mercedes, Central networks, Accountant room, Customer input, Porch of, entry, legend, Detectors action indicator, neon sign, siren, Halon alarm button, Fire detection line, alarm button, Ion detector, F.l., F.l., Machines, living room, goes up, Halon, central, Transformer station, Low of pl. First, Up pl First, Electric driving, Fire detection, The ground floor, goes up, G.e., goes up, picture, electric, goes up, Plant, Accountant room, Customer input, Porch of, entry
Raw text data extracted from CAD file:
| Language | Spanish |
| Drawing Type | Block |
| Category | Mechanical, Electrical & Plumbing (MEP) |
| Additional Screenshots |
  |
| File Type | dwg |
| Materials | |
| Measurement Units | |
| Footprint Area | |
| Building Features | Car Parking Lot |
| Tags | autocad, basic, block, Design, DWG, einrichtungen, facilities, fire, gas, gesundheit, l'approvisionnement en eau, la sant, le gaz, machine room, maquinas, maschinenrauminstallations, provision, Red, sprinkler, system, wasser bestimmung, water |
