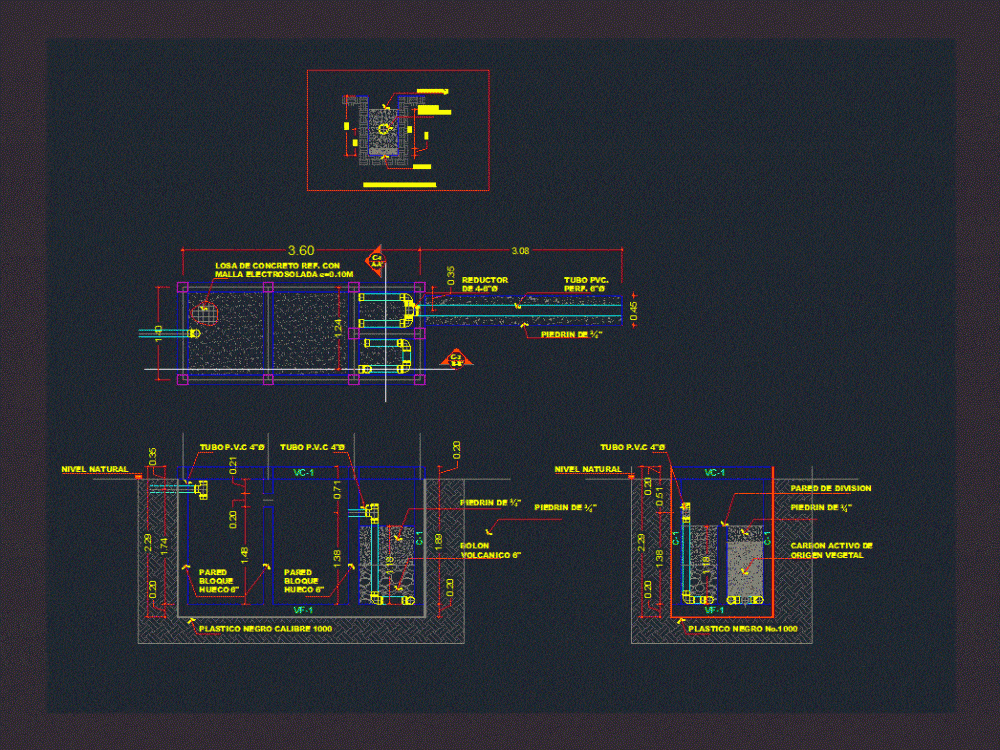ADVERTISEMENT

ADVERTISEMENT
Anaerobic Filter Filter Sewage DWG Detail for AutoCAD
-Sewage filter.Constructive details
Drawing labels, details, and other text information extracted from the CAD file (Translated from Spanish):
October, sheet, Design: arq. Gabriel castillo, Esc:, Drawing: arq. Gabriel castillo b., Project name: admon kitchen, Indicated, Ina oriental s.a, National agroindustrial investments, Location: anaerobic filter, P.v.c, Excv. Filter output, Of concrete ref. With electrosolated mesh, Hollow block, P.v.c, volcanic, P.v.c, Active vegetable, Of division, Black caliber, black, natural, Pvc. Perf., Pvc perforated, Content: conditioning plant, Structural axis lift, Esc:, Structural axis lift, Esc:, Content: structural elevations, Content: conditioning plant, section, Esc:, section, Esc:, plant, Esc:, Absorption filter, Esc:
Raw text data extracted from CAD file:
| Language | Spanish |
| Drawing Type | Detail |
| Category | Mechanical, Electrical & Plumbing (MEP) |
| Additional Screenshots |
 |
| File Type | dwg |
| Materials | Concrete, Plastic |
| Measurement Units | |
| Footprint Area | |
| Building Features | Car Parking Lot |
| Tags | anaerobic, autocad, DETAIL, details, DWG, einrichtungen, facilities, filter, gas, gesundheit, l'approvisionnement en eau, la sant, le gaz, machine room, maquinas, maschinenrauminstallations, provision, sewage, wasser bestimmung, water |
ADVERTISEMENT
