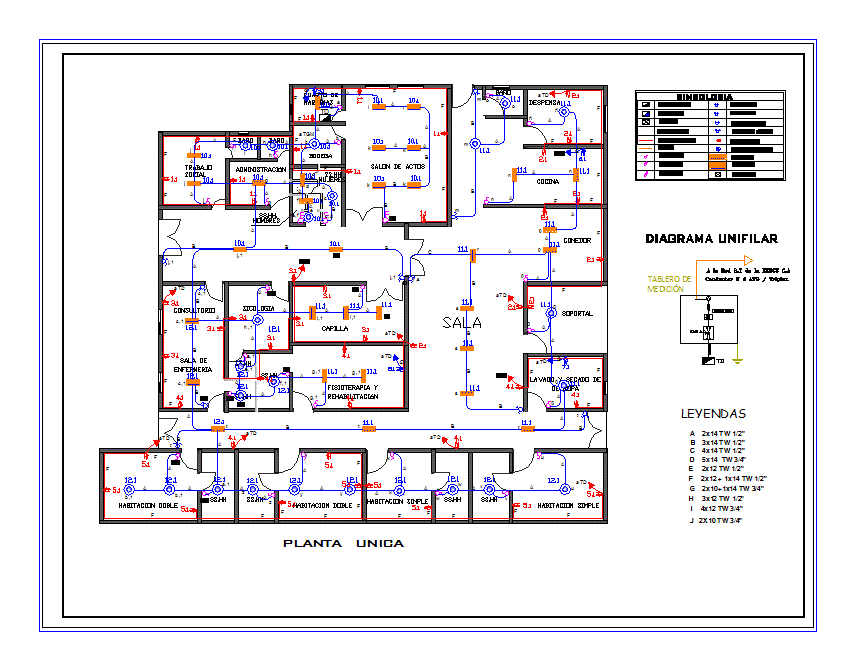
Electrical Installationsgeratric Center DWG Block for AutoCAD
GERIATRIC CENTER ELECTRICAL INSTALLATIONS LIGHTING AND POWER CENTER
Drawing labels, details, and other text information extracted from the CAD file (Translated from Spanish):
Nm., pantry, plant, Switchboard, Bar board, Simple switch, Simple switch, Double switch, Triple switch, Double switch, lamp, Ox-eye lamp, Lighting circuit, Circuit of outlets, Symbology, Rush, Double switch, lamp, Revision well, pass box, Switch plus switch, Double outlet, measuring device, Vah, The b.t network of eercs c.a, Measuring board, Awg triplex driver., Legends, Nm., bath, administration, work, Social, quarter, Machines, cellar, Assembly Hall, bath, kitchen, dinning room, Porch, Washing dried, of clothes, consulting room, psychology, chapel, room, Nursing, Ss.hh, physiotherapy, rehabilitation, Ss.hh, living room, Ss.hh, single room, Ss.hh, double room, Ss.hh., mens, Ss.hh., women, only
Raw text data extracted from CAD file:
| Language | Spanish |
| Drawing Type | Block |
| Category | Mechanical, Electrical & Plumbing (MEP) |
| Additional Screenshots |
 |
| File Type | dwg |
| Materials | Other |
| Measurement Units | |
| Footprint Area | |
| Building Features | Car Parking Lot |
| Tags | autocad, block, center, DWG, einrichtungen, electrical, facilities, gas, geriatric, gesundheit, installations, l'approvisionnement en eau, la sant, le gaz, lighting, machine room, maquinas, maschinenrauminstallations, power, provision, sockets, wasser bestimmung, water |
