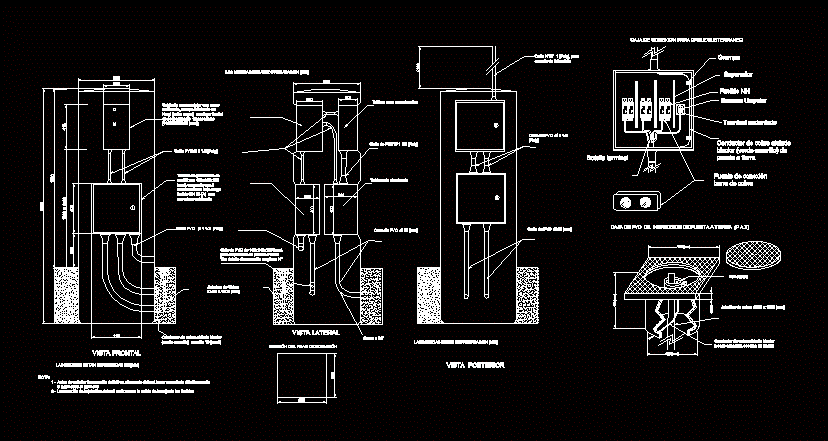
Trifasico DWG Detail for AutoCAD
Detail trifasico rush underground pillar .
Drawing labels, details, and other text information extracted from the CAD file (Translated from Spanish):
Copper conductor isolated bicolor section, Note: Before requesting the connection, the user must have the connection to the home. The connection of the javelin must be made from the fuse box., The measures are expressed in, front view, Copper javelin, Cabinet for meter with body closure manufactured in noryl with transparent polycarbonate front cover, Pvc pipe, Meter protection board equipped with fuse disconnectors nh with antifraud lock, Pvc pipe, side view, Section of concrete pillar, Pvc box for ground inspection see connection detail on plan, Play board, Pipe of pcv, The measures are expressed in, Pvc pipe, curve, Lighting board, rear view, Spout for photocell holder, Pvc pipe, The measures are expressed in, Ground inspection pvc box, Copper conductor isolated bicolor section, Copper javelin, Tomacable, Terminal bottle, Copper conductor insulated bicolor ground, Copper bridge connecting rod, Meshed end, Unipolar terminal block, separator, Fuse nh, Junction box for underground cable, Grampa
Raw text data extracted from CAD file:
| Language | Spanish |
| Drawing Type | Detail |
| Category | Mechanical, Electrical & Plumbing (MEP) |
| Additional Screenshots |
 |
| File Type | dwg |
| Materials | Concrete |
| Measurement Units | |
| Footprint Area | |
| Building Features | Car Parking Lot |
| Tags | autocad, DETAIL, DWG, einrichtungen, facilities, gas, gesundheit, l'approvisionnement en eau, la sant, le gaz, machine room, maquinas, maschinenrauminstallations, pillar, provision, rush, underground, wasser bestimmung, water |
