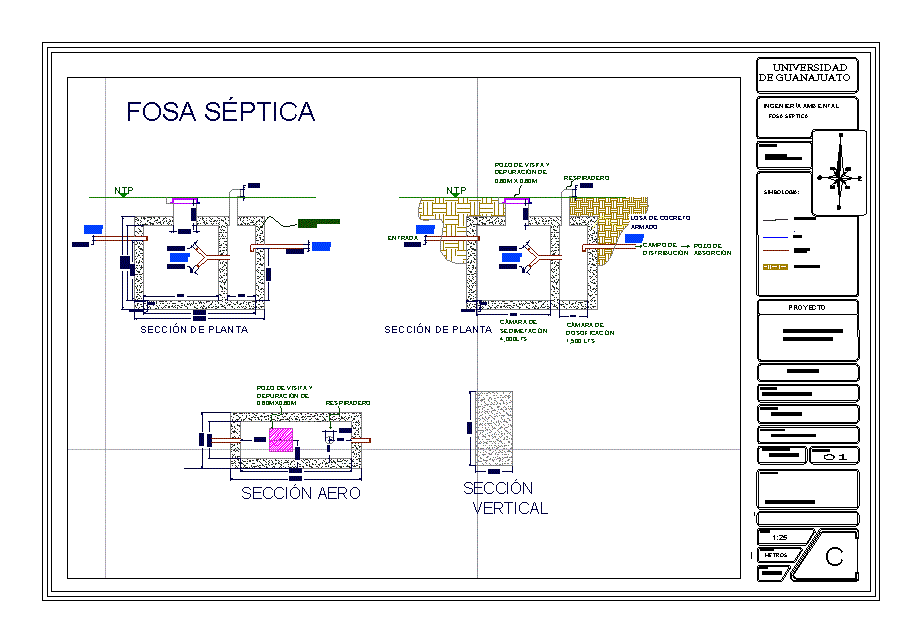
Septic Tank Design DWG Block for AutoCAD
dESIGN a septic tank for 10 people; as pre – treatment plant discharge for resident waste water
Drawing labels, details, and other text information extracted from the CAD file (Translated from Spanish):
Quotas, Plant section, Slab of cocreto, armed, Pipe, Pvc of, Pipe, Pvc of, Ntp, Plant section, section, vertical, Aero section, septic tank, manhole, Debugging, Ntp, Slab of cocreto, armed, Pipe, Pvc of, Pipe, Pvc of, Pipe, Pvc of, Plant section, Ntp, Pipe, Pvc of, Pipe, Pvc of, Pipe, Pvc of, vent, manhole, Debugging, Well of, absorption, entry, vent, Sedimentation chamber, Dosing chamber lts, Slab of cocreto, armed, field of, distribution, location:, Name of the map:, do not. Of plan:, dependence:, responsable:, date:, Dimension:, scale:, owner:, environmental engineering, draft, Population project:, From guanajuato, college, Structures, septic tank, San luisito, Gto. Mexico, Septic tank construction, Gto. Mexico, design plane, Meters, Sept., Ing. Juan de león copado, Guanajuato, Septic tank design, Xxx inhabitants, Symbology:, Quotas, Pipe, Pvc of, natural terrain
Raw text data extracted from CAD file:
| Language | Spanish |
| Drawing Type | Block |
| Category | Mechanical, Electrical & Plumbing (MEP) |
| Additional Screenshots |
 |
| File Type | dwg |
| Materials | |
| Measurement Units | |
| Footprint Area | |
| Building Features | |
| Tags | autocad, block, Design, discharge, DWG, einrichtungen, facilities, gas, gesundheit, l'approvisionnement en eau, la sant, le gaz, machine room, maquinas, maschinenrauminstallations, people, plant, pre, provision, septic, tank, treatment, wasser bestimmung, waste, water |
