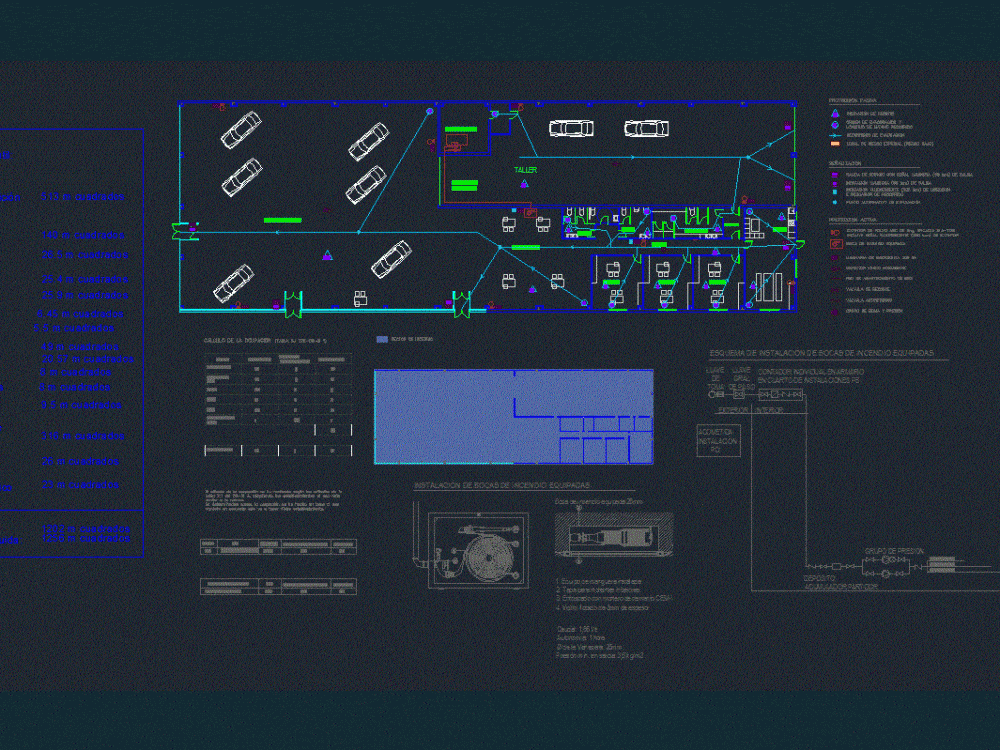
Installing Yards Dealer – Spain DWG Block for AutoCAD
Facilities car dealership fire in Spain
Drawing labels, details, and other text information extracted from the CAD file (Translated from Spanish):
sector, use, surface, Walls, structure, Occupation of enclosure, Origin of evacuation maximum length, Evacuation routes, Place of special risk, signaling, Exit of building with light output signal, Output light indication, Fluorescent direction indication, Alternative evacuation point, Active protection, Efficacy dust extinguisher includes fluorescent extinguisher signal, Fire-place equipped, Emergency luminaire lm, Smart ion detector, Calculation of, enclosure, surface, occupation, Occupancy density, showroom, Sales hall area, The calculation of the occupation has been made according to the criteria of the table of adapting the establishments to the most similar use the same. In certain the occupation has been made based on the intended use in project that will have said establishment., Passive protection, Nf., Clipping valve, backflow valve, Pressure group, Offices, kitchen, Toilets, Repair workshop, Place of special risk, kind, Walls, structure, Facility room, low, Fire-place equipped, Hose set installed lid for interior hydrants plastered with cement mortar float glass thick, Flow: autonomy: time of the vanity: pressure min. On departure:, Plant quota, Pci installation, derivation, pressure group, Storage tank, Yeah, Exterior, inside, Gral pass key, Individual counter in closet in room of facilities pb, Socket wrench, Installation of fire hydrants equipped, Installation scheme for fire hydrants equipped, Fire sector, Cleaning room, Null, showroom, office, cleanliness, Dressing rooms, kitchen, workshop, Technical room, aisle, lobby, Sales area, Access vehicles exhibition area, useful surface:, Exhibition hall, Sale area, office, kitchen, locker room, cleanliness, Garage repairs, squares, aisle, squares, Total useful:, squares, Total built:, squares, cleanliness, squares, Technical room, squares, lobby, squares, lobby, squares, A.minute, squares
Raw text data extracted from CAD file:
| Language | Spanish |
| Drawing Type | Block |
| Category | Mechanical, Electrical & Plumbing (MEP) |
| Additional Screenshots |
 |
| File Type | dwg |
| Materials | Glass |
| Measurement Units | |
| Footprint Area | |
| Building Features | Garage, Deck / Patio, Car Parking Lot |
| Tags | autocad, block, car, DWG, einrichtungen, facilities, fire, gas, gesundheit, installing, installing fire, l'approvisionnement en eau, la sant, le gaz, machine room, maquinas, maschinenrauminstallations, provision, spain, wasser bestimmung, water |
