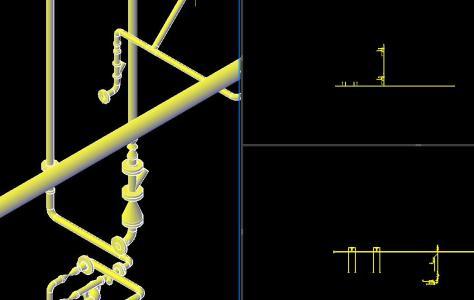
Water Pipe Lines; Steam; Condensate Lines Feeding 3D DWG Model for AutoCAD
Water pipe lines for industrial textile washing plant. 3D
Drawing labels, details, and other text information extracted from the CAD file (Translated from Spanish):
Oil free, Service tank, Searing project, Operator side, Pump and filter area, Excluded from our supply, emergency exit, emergency exit, Door curtain lights, Fire door, Fire door mts lights, Door curtain lights, Curtain door entrance forklift width lights with ramp central track, Fire door mts lights, emergency exit, emergency exit, Fire door, bathrooms, Fire door, Humidif pumps. Micro cool, Cages offices, Flat fabric, bathrooms, Fire door, bathrooms, Cages offices, emergency exit, emergency exit, Fire door, cellar, bathrooms, Fire door, Humidif pumps. Micro cool, Cages offices, Flat fabric, bathrooms, Fire door, bathrooms, Cages offices, bathrooms, Door compressors, distributor, Compressors, Mezanine stage, distributor, bathrooms, distributor, Opening, Pentek, bathrooms, Humidif pumps. Micro cool, Ups, Trafo siemens, Cells m.t., Storage area of rubberized rolls, bathrooms, Grooming, Starters, Compressors, compressor, Warp, distributor, Ironing machines, Warp, bathrooms, Boilers, valve, security, valve, security, Vent, valve, security, valve, security, man, Entrance of, steam, Exit, atomization, water level, Column of, Water, feeding, of water, Drainage channel, Dyes, Washing machine goller, Opening, Warp, beam, branch, Dump system, Pumping unit condensate goller, board, Power control panels, Location, Optional, Board of, Inverters, Board of, control, Board of, force, tank of, Purges, tank of, Condensates, Then, Test press, Oper temp, Stress, relief, Coated, Wrap, Design data, Notes, Esc:, Flat in pre, Rev:, from:, sheet:, description, Project:, date:, design:, revised:, Approved, Reference planes, date, description, Dis., Dib., revised, Apr., List tube cut, Field paint, note, Shop paint, note, piece, do not., length, D.n., preparation, extreme, preparation, extreme, Transfer then dyes, Adobe plant, Flat on fr, Internal revision, G.a., F.r, Frog, Gosh, Distribution in plant, G.a., Rev., Test press, Oper temp, Stress, relief, Coated, Wrap, Design data, Notes, Esc:, Flat in pre, Rev:, from:, sheet:, description, Project:, date:, design:, revised:, Approved, Reference planes, date, description, Dis., Dib., revised, Apr., Field paint, note, Shop paint, note, Transfer then dyes, Adobe plant, Flat on fr, Internal revision, G.a., F.r, Frog, Gosh, Steam line detail fong, G.a., Rev.
Raw text data extracted from CAD file:
| Language | Spanish |
| Drawing Type | Model |
| Category | Mechanical, Electrical & Plumbing (MEP) |
| Additional Screenshots |
 |
| File Type | dwg |
| Materials | N/A |
| Measurement Units | |
| Footprint Area | |
| Building Features | Car Parking Lot |
| Tags | autocad, DWG, einrichtungen, facilities, feeding, gas, gesundheit, industrial, l'approvisionnement en eau, la sant, le gaz, lines, machine room, maquinas, maschinenrauminstallations, model, pipe, pipes, plant, provision, steam, textile, washing, wasser bestimmung, water |
