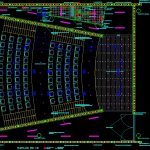
Facilities Auditorium DWG Full Project for AutoCAD
Consists of a project on an auditorium. Comes the detailed plan of the auditorium with sanitary facilities – air conditioning
Drawing labels, details, and other text information extracted from the CAD file (Translated from Spanish):
Green durlock mm, Light switch, Iron, Concrete blocks, of cement, Ceramics, High traffic, Of tarugada wood, With asphalt treatment, Iron square, compound, Sheet metal, license plate, Sheet metal, of glass, Of isover glass wool with heat treatment, Of isover glass wool to avoid fonctional bridges, Concrete with passable epoxy paint, Of m.c with waterproofing additive, From central, White satin, Rubber for peril joint with glass, Light switch, ceramic, license plate, Sheet metal, Durlock mm, White satin, license plate, Sheet metal, Durlock mm, of cement, Green durlock mm, White satin, license plate, Sheet metal, Iron square, compound, Concrete with passable epoxy paint, Green durlock mm, White satin, license plate, Sheet metal, of light, Iron, Concrete blocks, of cement, With asphalt treatment, Of m.c with waterproofing additive, of cement, of glass, Of isover glass wool with heat treatment, Of isover glass wool to avoid fonctional bridges, Pre-assembled, goes up, re, re, re, goes up, goes up, Antipanic, Ploted mm., Drawing units, scale, With esc, Sanitary, conditioned, of air
Raw text data extracted from CAD file:
| Language | Spanish |
| Drawing Type | Full Project |
| Category | Mechanical, Electrical & Plumbing (MEP) |
| Additional Screenshots |
 |
| File Type | dwg |
| Materials | Concrete, Glass, Wood |
| Measurement Units | |
| Footprint Area | |
| Building Features | Car Parking Lot |
| Tags | air, Auditorium, autocad, conditioning., consists, detailed, DWG, einrichtungen, facilities, full, gas, gesundheit, l'approvisionnement en eau, la sant, le gaz, machine room, maquinas, maschinenrauminstallations, plan, Project, provision, Sanitary, Theater, wasser bestimmung, water |
