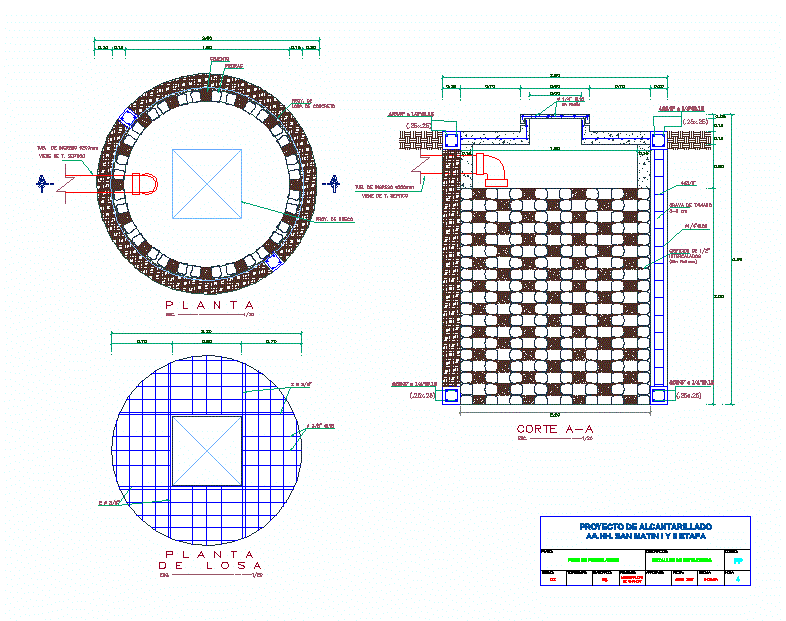
Well Percolation DWG Detail for AutoCAD
Details – Specifications – sizing
Drawing labels, details, and other text information extracted from the CAD file (Translated from Galician):
Cement, Size gravel, Stones, Project Of hollow, Project Of, Slab of concrete, Size gravel, Esc., Esc., Cut, Esc., Holes of, Interspersed, In mesh, Tub Of income, It comes from t. Septic, Esc., Tub Of income, It comes from t. Septic, Project Of hollow, Cement, Stones, Project Of, Slab of concrete, Esc., Size gravel, Esc., Cut, Holes of, Interspersed, In mesh, Tub Of income, It comes from t. Septic, Tub Of income, It comes from t. Septic, Tub Of income, It comes from t. Septic, Well of percolation, Surveyor:, Drawing:, Plane:, Elaborated:, Structure details, Scale:, Description:, Approved:, Revised:, Date:, June, Indicated, Sheet:, Code:, Municipality, Sewerage project, Aa.hh. San matin ii stage sector loneliness, Ing, Xxx, Of chancay, Well of percolation, Surveyor:, Drawing:, Plane:, Elaborated:, Structure details, Scale:, Description:, Approved:, Revised:, Date:, June, Indicated, Sheet:, Code:, Municipality, Sewerage project, Aa.hh. San matin ii stage, Ing, Xxx, Of chancay
Raw text data extracted from CAD file:
| Language | N/A |
| Drawing Type | Detail |
| Category | Mechanical, Electrical & Plumbing (MEP) |
| Additional Screenshots |
 |
| File Type | dwg |
| Materials | Concrete |
| Measurement Units | |
| Footprint Area | |
| Building Features | |
| Tags | autocad, DETAIL, details, DWG, einrichtungen, facilities, gas, gesundheit, l'approvisionnement en eau, la sant, le gaz, machine room, maquinas, maschinenrauminstallations, percolation, provision, septic tank, sizing, specifications, wasser bestimmung, water |
