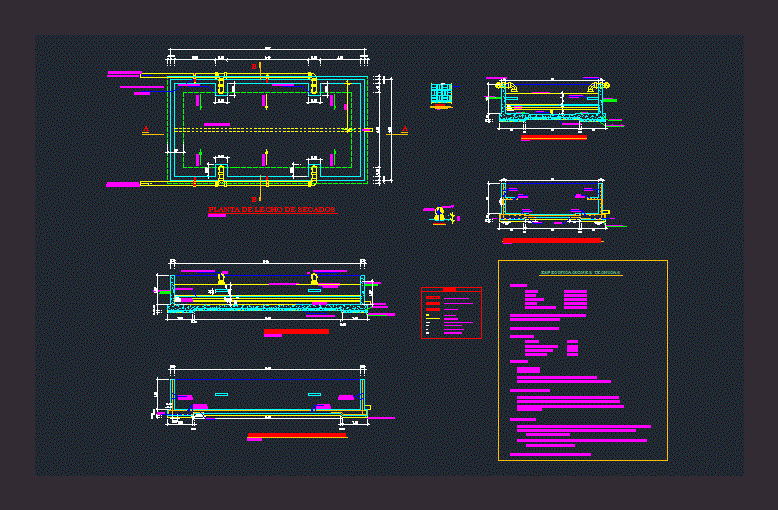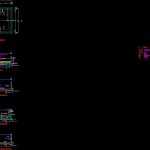
Drying Bed DWG Block for AutoCAD
DESIGN BEDDING FOR DRYING A POPULATION OF 800 PEOPLE
Drawing labels, details, and other text information extracted from the CAD file (Translated from Spanish):
unscaled, detail, Holes on both sides, your B. Perforated, Disposition of the bricks in the beds of dried, detail, Concrete block of cm., Dried bed plant, scale:, Comes from septic tank, Clamp type metal bracket, see detail, Slab, Slab, Pierced ear, Mm pipe., Comes from septic tank, Cntn, gross sand, Perforated pipe, Slab, Maximum sludge height, Cns, Soles f’c, gravel, see detail, Mm pipe., Drying bed cutting, scale:, scale:, Drying bed cutting, your B. Sap mm., Mm pipe., gravel, Soles f’c, Maximum sludge height, Slab, Perforated pipe, gross sand, Cntt, detail, scale:, Dist. Steel bed drying section, Soles f’c, Both sent., Both sent., Esc., Scratch finish, Scuffed finish, Ground adm. in, The inner surfaces in contact with the water will be covered in two layers:, First layer will be mixed with thick, Second layer the hours with cement sand thick cement, Slab roof s, Fy steel, Walls, Maximum relation for walls, Maximum discharge height, Do not overlap the vertical of the walls, Technical specifications, Do not concentrate overlaps in the same section, The hardened concrete surface must have a finished, Must be treated before the emptying of the other stage, The treatment sra used as bridge of adhesion sikadur first similar, Shoes, covering, Overlaps, Coatings, Walls, Slabs beams, Construction joints, Walls, Sole, concrete:, The bottom, Fc, Fc, Cni, Cnf, Fc, natural terrain, Concrete for flooring, Finished terrain level, Output level coordinate, Income level quota, Cns, Cni, Level of water level, Reinforced concrete, Horizontal steel, Vertical steel, Cntt, Cna, legend, Cntn, Soles f’c, Dist. Steel bed drying section, scale:, Both sent., Both sent., Both sent., Both sent., Both sent., Both sent., departure
Raw text data extracted from CAD file:
| Language | Spanish |
| Drawing Type | Block |
| Category | Mechanical, Electrical & Plumbing (MEP) |
| Additional Screenshots |
 |
| File Type | dwg |
| Materials | Concrete, Steel, Other |
| Measurement Units | |
| Footprint Area | |
| Building Features | A/C, Car Parking Lot |
| Tags | autocad, bed, block, Design, drying, DWG, einrichtungen, facilities, gas, gesundheit, l'approvisionnement en eau, la sant, le gaz, machine room, maquinas, maschinenrauminstallations, people, population, provision, wasser bestimmung, water |
