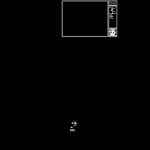
Hydraulic Plano Family DWG Elevation for AutoCAD
Hydraulic Plano specifications elevation and cut .
Drawing labels, details, and other text information extracted from the CAD file (Translated from Spanish):
north, José maría morelos, Ignacio rayón, Miguel Hidalgo, low level, address, Go upstairs, Administrative Office, office, Gallery, Cold gallery, Gallery, restoration, Men’s baths, Women’s baths, April, date:, work:, Type of plane:, drawing:, Location:, Dimension:, Mts., scale, localization map, av. Morelos, Symbology, unscaled, key:, Responsible area: faculty of architecture, Intervention of cataloged building: house of science, April, date:, work:, Type of plane:, drawing:, Location:, Dimension:, Mts., scale, localization map, av. Morelos, Symbology, unscaled, key:, Responsible area: faculty of architecture, Intervention of cataloged building: house of science, Miguel angel cuevas olascoaga juan eduardo cruz archundia josé luis franco barrera lucero adriana romero martínez teresa salgado arcos, Tank projection, Hydraulic installation, system, Hydropneumatic, Capacity lts., tank, bath, women, bath, mens, S.a.f., pressure gauge, Cheek valve, Globe valve, air compressor, bomb, control panel, top floor, Men’s baths, Women’s baths, Tank projection, Hydropneumatic, Capacity lts., tank, S.a.f., bath, women, bath, mens, S.a.f., April, date:, work:, Type of plane:, drawing:, Location:, Dimension:, Mts., scale, localization map, av. Morelos, Symbology, unscaled, key:, Responsible area: faculty of architecture, Intervention of cataloged building: house of science, April, date:, work:, Type of plane:, drawing:, Location:, Dimension:, Mts., scale, localization map, av. Morelos, Symbology, unscaled, key:, Responsible area: faculty of architecture, Intervention of cataloged building: house of science, Miguel angel cuevas olascoaga juan eduardo cruz archundia josé luis franco barrera lucero adriana romero martínez teresa salgado arcos, Hydraulic installation, pressure gauge, Cheek valve, Globe valve, air compressor, bomb, control panel, TV. Fox, Sheet cover on angle structure, Reinforced concrete wall, With integrated waterproofing, Impercon de proconsa, Bromine strainer, retention valve, Steel tube ced., Common finish, crystal, relief valve, Air charger, network, gate valve, level of, Longitudinal cut of the, Hydropneumatic cistern detail, Hp pump, Galvanized union nut, Copper bell reduction, Outer rope copper connector, Pichancha check, Galvanized union nut, Galvanized elbow, Outer rope copper connector, Non-stop detail, Isometrico esc.
Raw text data extracted from CAD file:
| Language | Spanish |
| Drawing Type | Elevation |
| Category | Mechanical, Electrical & Plumbing (MEP) |
| Additional Screenshots |
 |
| File Type | dwg |
| Materials | Concrete, Steel |
| Measurement Units | |
| Footprint Area | |
| Building Features | Car Parking Lot |
| Tags | autocad, Cut, DWG, einrichtungen, elevation, facilities, Family, gas, gesundheit, hydraulic, l'approvisionnement en eau, la sant, le gaz, machine room, maquinas, maschinenrauminstallations, plano, provision, specifications, wasser bestimmung, water |
