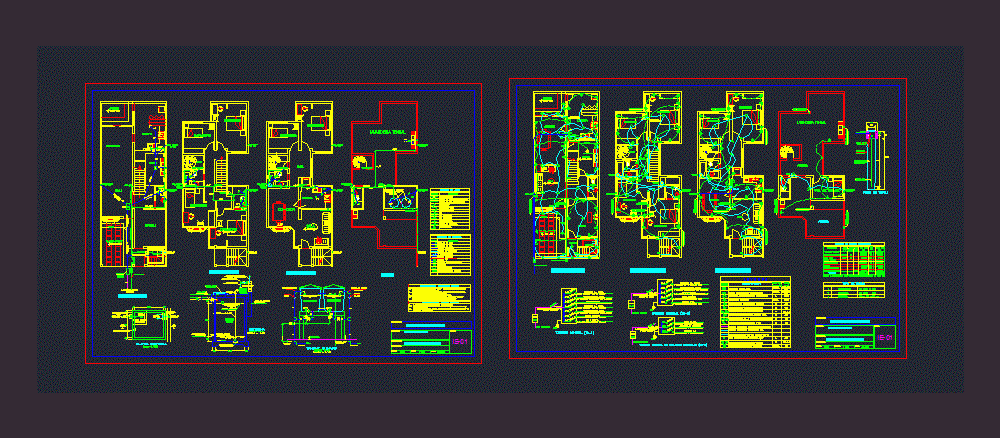
Electrical And Health Housing Bifamiliar 700mx1750m DWG Block for AutoCAD
ELECTRICAND SANITARY FACILITIES , HOUSING BIFAMILIAR 7mx17,50m
Drawing labels, details, and other text information extracted from the CAD file (Translated from Spanish):
first floor, second floor, cart-port, cistern, bedroom, office, cantilever, hall, third floor, sanitary facilities, date :, egc, drawing :, scale :, description :, professional, xxxxxxxxxxxxxxxxxxxxxxxxxxxxxx, two-family dwelling, project :, owners:, lamina:, roof, dining room, kitchen, patio, garden, hall, tendal laundry, income, ss.hh., electrical installations, cto. service, legend of drain, square, octagonal, type of boxes, rectangular, water legend, hot water pipe cpvc, description, cold water pipe type threaded, water meter, irrigation tap, tee with rise, tee with descent, gate valve, universal union, technical specifications of water, technical specifications of drain, register box, sink, symbol, tee, vent pipe, drain pipe, direction of flow, and simple sanitary, registration threaded on the floor , double bipolar socket of bakelite, intercom and telephone outlet, special, circuit in recess built in floor, circuit in conduit embedded in ceiling or wall, type and dim., height, general board, exit for artifact in ceiling light center, braquete outlet for wall artifact, kwh, distribution board, spot light recessed, active energy meter, snpt, roof, sup. edge, legend, comes from edelnor, kwh, warm. electric, electric cooker, elevated tank, bb, and clean cut, overflow pipe, gap, air, earth well, general load table, electrolytic, topsoil, with two doses, connector, thorgel, rod cu, therma, intercom, totals, pvc-sap, cond. of cu, total covered area, free area, other loads, alumb. and tomac., load unit., area, pot. inst., max. dem., fd, pt, comes from south light, emergency lighting, reserve, water pump, to the public collector, arrives desague, from the public network, low drain, ups network, heater, goes up to room, service , for telephone network, for cable network, arrives network, well to earth, rises tub. of, elevated tank of eternit, low, goes up, to the services, of cistern, climbs tub. of, cistern plant, suction, electric pump, inspection, projection. of mailbox, valve, float, valv. comp., cut a-a, collector box, foot valve, mailbox lid, float valve, male plug for filling the t. high, stop level, pump level, starting level, overflow discharge, gummed with pvc glue, with threaded joints, box with threaded register
Raw text data extracted from CAD file:
| Language | Spanish |
| Drawing Type | Block |
| Category | Mechanical, Electrical & Plumbing (MEP) |
| Additional Screenshots |
 |
| File Type | dwg |
| Materials | Other |
| Measurement Units | Metric |
| Footprint Area | |
| Building Features | Garden / Park, Deck / Patio |
| Tags | autocad, bifamiliar, block, DWG, einrichtungen, electrical, electrical installations, facilities, gas, gesundheit, health, Housing, l'approvisionnement en eau, la sant, le gaz, machine room, maquinas, maschinenrauminstallations, mxm, plumbing, provision, Sanitary, single, wasser bestimmung, water |
