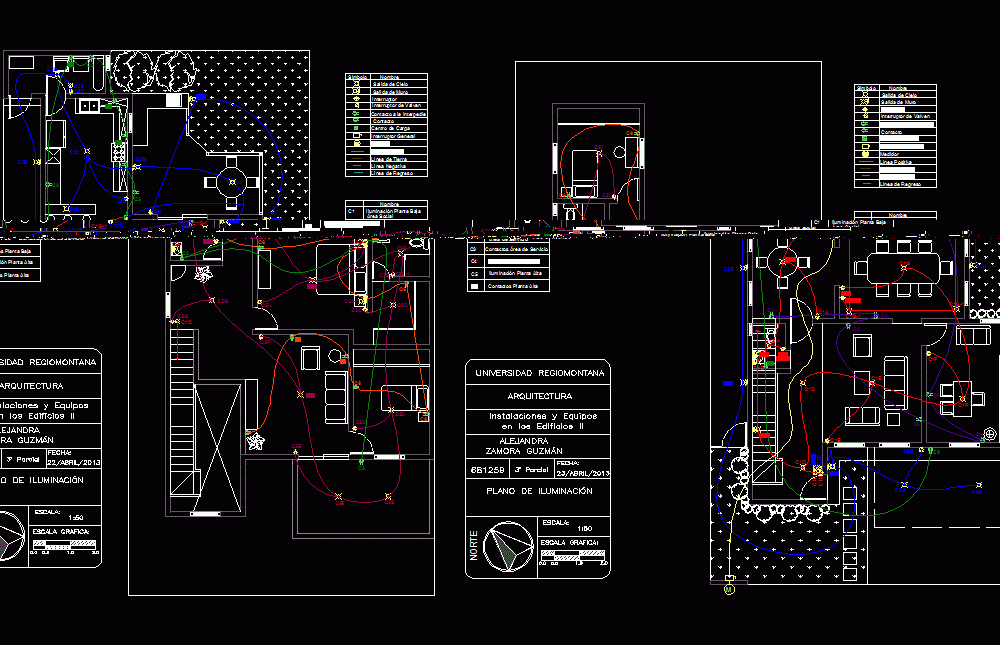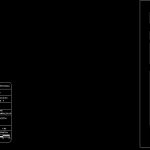
Plano Lighting DWG Block for AutoCAD
Map lighting and signaling symbols and description Connection level contacts
Drawing labels, details, and other text information extracted from the CAD file (Translated from Spanish):
symbol, first name, Sky exit, Wall outlet, switch, Vaiven switch, Contact her, Contact, load center, General switch, measurer, Positive line, Ground line, Negative line, Return line, first name, Ground floor lighting, social area, Ground floor lighting, service area, Contacts service area, Ground floor contacts, Upstairs lighting, High floor contacts, scale:, date:, partial, Alexandra, Equipment installations, architecture, University regiomontana, Zamora guzman, north, graphic scale:, In buildings ii, Lighting plane, symbol, first name, Sky exit, Wall outlet, switch, Vaiven switch, Contact her, Contact, load center, General switch, measurer, Positive line, Ground line, Negative line, Return line, first name, Ground floor lighting, social area, Ground floor lighting, service area, Contacts service area, Ground floor contacts, Upstairs lighting, High floor contacts, scale:, date:, partial, Alexandra, Equipment installations, architecture, University regiomontana, Zamora guzman, north, graphic scale:, In buildings ii, Lighting plane
Raw text data extracted from CAD file:
| Language | Spanish |
| Drawing Type | Block |
| Category | Mechanical, Electrical & Plumbing (MEP) |
| Additional Screenshots |
 |
| File Type | dwg |
| Materials | |
| Measurement Units | |
| Footprint Area | |
| Building Features | Car Parking Lot |
| Tags | autocad, block, connection, contacts, description, DWG, einrichtungen, facilities, gas, gesundheit, installation, l'approvisionnement en eau, la sant, le gaz, Level, lighting, machine room, map, maquinas, maschinenrauminstallations, plano, provision, signaling, symbols, wasser bestimmung, water |
