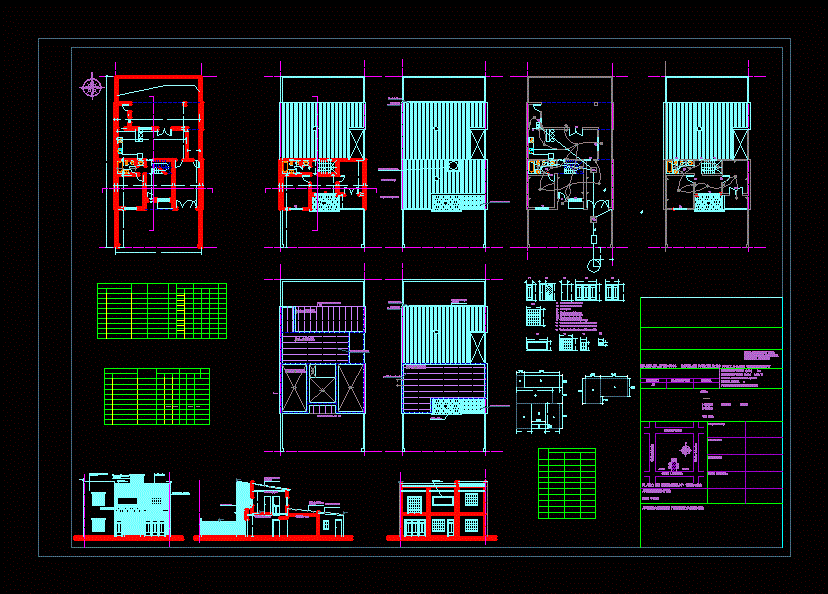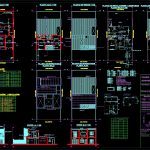
Electrical Installation Family Housing DWG Block for AutoCAD
Electric installation in two-story house.
Drawing labels, details, and other text information extracted from the CAD file (Translated from Spanish):
kitchen-dining room, living room, bedroom, garage, gallery, lav., patio, balcony, intimate hall, premises, designation, lighting, ventilation, obs., coef., a. req., a.pry., demo, covered, gallery, surfaces, aller., mamp., revest., cont., ceiling, paintings, brick, plaster, hºpº, adhered, indep., mur., aber., ciel., latex, sinte., laundry, kitchen, bathroom, ceramic, street: falucho, street: la prade, background, rural, street: fruits, suburban, locality: santo tomé, department: the capital, province: santa fe , urban, street: macia, calculos:, cond. technical:, owner:, regularization, minimum height: -, construction plan, destination: housing, property of :, surface of the land :, surface covered existing :, surface to be constructed :, total surface covered :, free surface of the land: , district master plan, gallery:, eaves :, ciel. adhered. plaster, ciel. indep. plaster, sheet metal roof, shingle roof, street: felucca, street: macía, street: fruits, street, openings, aluminum front door, door plate, aluminum window door, aluminum window color fixed cloth, aluminum window color with glass distributed, aluminum garage door, masonry load, ceramic tile roof, sheet metal gutter, rain pipe, folded sheet metal, open wood trough, slab, profile c folded sheet, exposed brick, reserve tanks, aluminum openings , total, street: la prade, ci, absorbent well, fixed cloth, color front material, roof tiles
Raw text data extracted from CAD file:
| Language | Spanish |
| Drawing Type | Block |
| Category | Mechanical, Electrical & Plumbing (MEP) |
| Additional Screenshots |
 |
| File Type | dwg |
| Materials | Aluminum, Glass, Masonry, Wood, Other |
| Measurement Units | Metric |
| Footprint Area | |
| Building Features | Deck / Patio, Garage |
| Tags | autocad, block, DWG, einrichtungen, electric, electrical, facilities, Family, gas, gesundheit, house, Housing, installation, l'approvisionnement en eau, la sant, le gaz, machine room, maquinas, maschinenrauminstallations, provision, story, two floors, wasser bestimmung, water, wiring |
