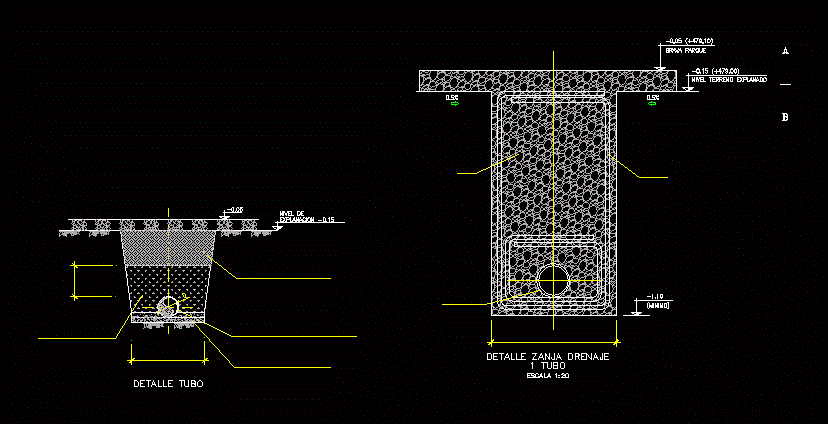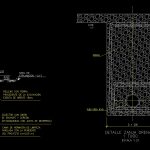ADVERTISEMENT

ADVERTISEMENT
Drain Detail DWG Detail for AutoCAD
Foundation and drainage detail in cimentacion
Drawing labels, details, and other text information extracted from the CAD file (Translated from Spanish):
Ed., date, description, Ed., date, description, semi, Documentation pending, client’s aprovement, Geotextile, Gravel, Drain tube, Park records, Terraced ground level, scale, tube, Detail drainage ditch, Tube detail, level of, Explanation, Manifold with plug connection cord with gasket, Filling with soil from excavation free of arid, Concrete cleaning bed leveled with project slope, Compacted selected soil at m.m. On the, level of, Explanation, scale
Raw text data extracted from CAD file:
| Language | Spanish |
| Drawing Type | Detail |
| Category | Mechanical, Electrical & Plumbing (MEP) |
| Additional Screenshots |
 |
| File Type | dwg |
| Materials | Concrete |
| Measurement Units | |
| Footprint Area | |
| Building Features | Garden / Park |
| Tags | autocad, cimentacion, DETAIL, drain, drainage, DWG, einrichtungen, facilities, FOUNDATION, gas, gesundheit, l'approvisionnement en eau, la sant, laying of foundations, le gaz, machine room, maquinas, maschinenrauminstallations, provision, wasser bestimmung, water |
ADVERTISEMENT
