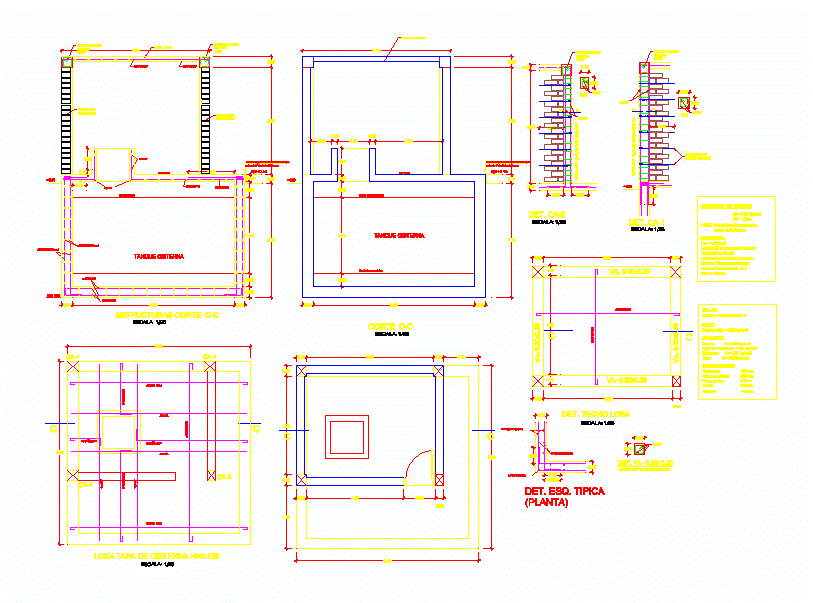
Pumphouse DWG Detail for AutoCAD
System potabl ground water elevation and detail pumphouse
Drawing labels, details, and other text information extracted from the CAD file (Translated from Spanish):
fist, Foundation, scale, Plant elevation reservoir details, DC., Dist., scale:, date:, Huancane, :fist, mayor:, design, Prov., region, Location, draft, flat:, Multicommunal, Sheet number, District municipality of huatasani, Construction of potable water system installation of letrimas, reviewed by, Huatasani, Ahbm, Prof. Rufino curro flores, Plant elevation reservoir details, DC., Dist., scale:, date:, Huancane, :fist, mayor:, design, Prov., region, Location, draft, flat:, Multicommunal, Sheet number, District municipality of huatasani, Construction of potable water system installation of letrimas, reviewed by, Huatasani, Ahbm, Prof. Rufino curro flores, approved:, design:, Ing. Hernan martinez r., National social compensation fund, purge valve, Department:, province, district, location, Location:, flat:, mold, Lacasani, mold, fist, Drinking water system, flat, Lacasani, scale:, date:, draft:, June, Indicated, Tee pvc sap, Male pvc plug, Purge pvc pipe, scale, legend, description, Pvc adapter, Pvc nipples, accessories, Tee pvc sap, gate valve, Universal union pvc, Pvc pipe line, Purge pvc pipe, Pvc pipe line, Purge pvc pipe, Purge valve, Accessory detail, Of structure, Purge pvc pipe, scale, Concrete cap, scale, scale:, Slab cover, Tank plant, cut, Npt, Floor around the tank, Consider expansion joint between tank, Tank tank, Maximum water mirror, Npt, lightened slab, Mooring beam, Brick rope wall, Brick rope wall, Tank tank, water mirror, Npt, slab, Mooring beam, Npt, Floor around the tank, Consider expansion joint between tank, Minimum water mirror, Mooring beam, Wire each yarn, Det., Mooring beam, Estrib., Det., Det. Roof tile, Det., Cm., Cantaloupes, Annoying, Coatings, Cm., Ground strength, In general fy, steel, concrete:, F’c shoes, Cement beams. Fc, Columns f’c, F’c beams, Note: depth of excavation, From natural soil, masonry:, Fm, Hercules mechanized brick, Cm type iv, Mortar on head walls, Mortar on rope walls, Reinforce with wire, Each row, Mix more p.m., Sole, typical, Det. Esq. Typical, scale:
Raw text data extracted from CAD file:
| Language | Spanish |
| Drawing Type | Detail |
| Category | Mechanical, Electrical & Plumbing (MEP) |
| Additional Screenshots |
 |
| File Type | dwg |
| Materials | Concrete, Masonry, Steel |
| Measurement Units | |
| Footprint Area | |
| Building Features | |
| Tags | autocad, DETAIL, DWG, einrichtungen, elevation, facilities, gas, gesundheit, ground, l'approvisionnement en eau, la sant, le gaz, machine room, maquinas, maschinenrauminstallations, provision, pumphouse, system, wasser bestimmung, water |
