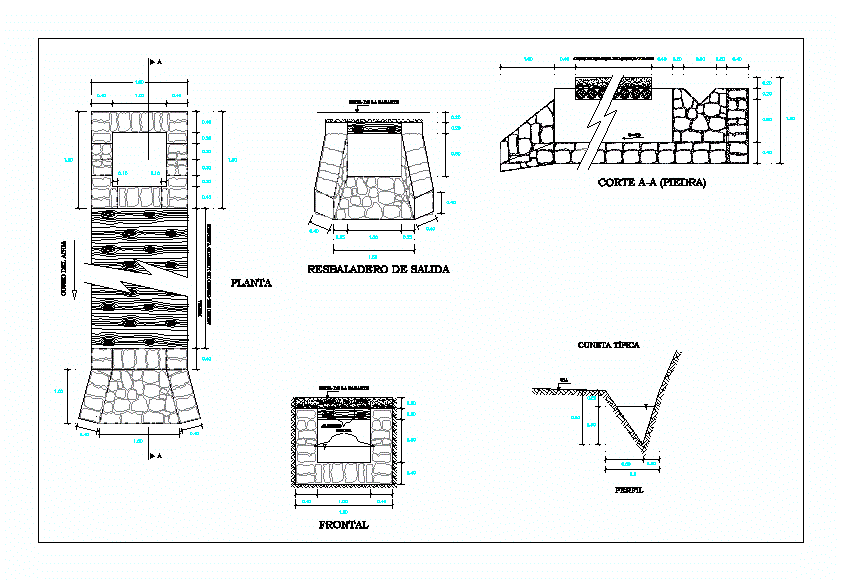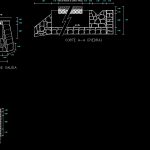ADVERTISEMENT

ADVERTISEMENT
Gutters And Gutter Typical DWG Block for AutoCAD
Plane typical stone culvert and ditch to gauge carrozable
Drawing labels, details, and other text information extracted from the CAD file (Translated from Spanish):
description, Cross point end of asphalted km, draft, Location, Revised approved, design, plane of, drawing, system, scale, date, code, sheet:, Foncodes, flat:, National social compensation fund, Sheet number, designer:, Vb:, Check approve, Drawing cad:, region:, system:, draft:, Dist, date:, scale:, Prov .:, location:, Magnetic, berm, berm, stone, Variable length road width, Water course, plant, Ballast material, Level of the slope, Variable length tread, frontal, Outlet slider, cut, stone, wire, Level of the slope, via, profile, Typical gutter
Raw text data extracted from CAD file:
| Language | Spanish |
| Drawing Type | Block |
| Category | Mechanical, Electrical & Plumbing (MEP) |
| Additional Screenshots |
 |
| File Type | dwg |
| Materials | |
| Measurement Units | |
| Footprint Area | |
| Building Features | Car Parking Lot |
| Tags | autocad, block, culvert, ditch, DWG, einrichtungen, facilities, gas, gauge, gesundheit, gutter, gutters, l'approvisionnement en eau, la sant, le gaz, machine room, maquinas, maschinenrauminstallations, plane, provision, stone, typical, wasser bestimmung, water |
ADVERTISEMENT
