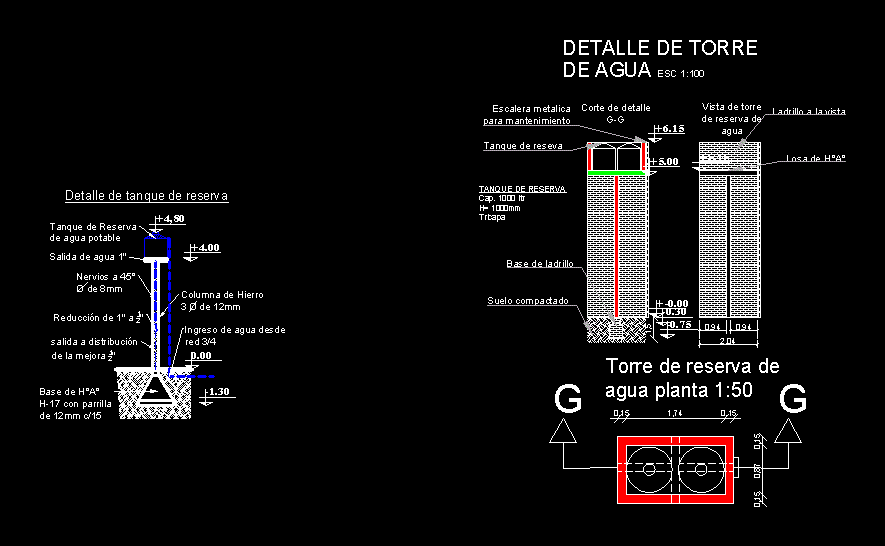
Extreme Water Tower DWG Detail for AutoCAD
Water Tower for 1 tank of water to 1000lts 200lts and masonry tower for over 1000lts detail of admission and discharge pipes of water connections and bases
Drawing labels, details, and other text information extracted from the CAD file (Translated from Spanish):
level, Main board, center, Wrench, Double socket wrench, Double take, Double take, T.r., Ppt, C.i., C.s., P.a., CD., office, bedroom, com. kitchen, com. kitchen, com. kitchen, bedroom, hall, bedroom, com. kitchen, com. kitchen, com. kitchen, bedroom, com. kitchen, bedroom, hall, T.r., Reserve tank cap. Tricapa ltr, Detail cut, View of water reserve tower, Water reserve tower plant, Detail of water tower esc, plant, cut, Specifications of absorbent well esc, Reserve tank detail, Reserve tank cap. Tricapa ltr, Detail cut, View of water reserve tower, Water reserve tower plant, Detail of water tower esc
Raw text data extracted from CAD file:
| Language | Spanish |
| Drawing Type | Detail |
| Category | Mechanical, Electrical & Plumbing (MEP) |
| Additional Screenshots |
 |
| File Type | dwg |
| Materials | Masonry |
| Measurement Units | |
| Footprint Area | |
| Building Features | |
| Tags | autocad, DETAIL, DWG, einrichtungen, extreme, facilities, gas, gesundheit, l'approvisionnement en eau, la sant, le gaz, lts, machine room, maquinas, maschinenrauminstallations, masonry, pipes, provision, tank, tower, wasser bestimmung, water |
