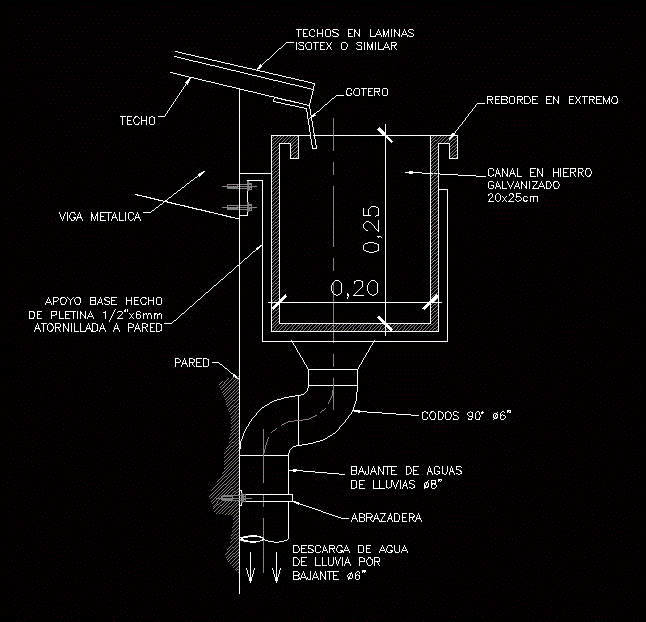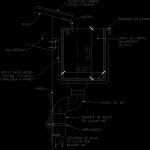ADVERTISEMENT

ADVERTISEMENT
Channel Rainwater DWG Block for AutoCAD
Channel rectangular 20x25cm. for drains on roofs, to rainwater, with downpipe
Drawing labels, details, and other text information extracted from the CAD file (Translated from Spanish):
Rainwater drain, Channel in galvanized iron, Base support made of bolted wall plate, wall, ceiling, Ceilings on sheets isotex similar, clamp, elbows, Metal beam, Discharge of rainwater by downpour, End flange, Dropper
Raw text data extracted from CAD file:
| Language | Spanish |
| Drawing Type | Block |
| Category | Mechanical, Electrical & Plumbing (MEP) |
| Additional Screenshots |
 |
| File Type | dwg |
| Materials | |
| Measurement Units | |
| Footprint Area | |
| Building Features | Car Parking Lot |
| Tags | autocad, block, channel, downpipe, drains, DWG, einrichtungen, facilities, gas, gesundheit, l'approvisionnement en eau, la sant, le gaz, machine room, maquinas, maschinenrauminstallations, provision, rainwater, rectangular, roofs, wasser bestimmung, water, xcm |
ADVERTISEMENT
