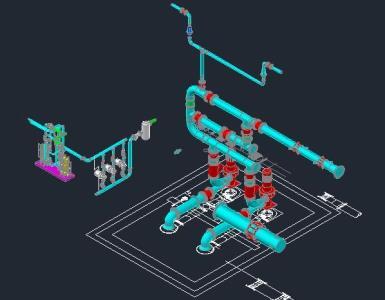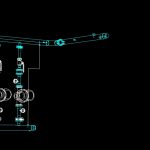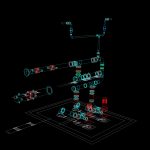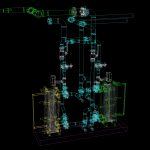ADVERTISEMENT

ADVERTISEMENT
Piping-Block Model 3D DWG Model for AutoCAD
3D piping model – 3d Model – Solid modeling – without textures
Drawing labels, details, and other text information extracted from the CAD file:
north elevation, nts, isometric view, grout, plug, valve, check, valve, el., t.o.conc., suction, el., discharge, el., lshh, lit
Raw text data extracted from CAD file:
| Language | English |
| Drawing Type | Model |
| Category | Mechanical, Electrical & Plumbing (MEP) |
| Additional Screenshots |
   |
| File Type | dwg |
| Materials | |
| Measurement Units | |
| Footprint Area | |
| Building Features | |
| Tags | 3d, autocad, bath, block, DWG, einrichtungen, facilities, gas, gesundheit, l'approvisionnement en eau, la sant, le gaz, machine room, maquinas, maschinenrauminstallations, model, Modeling, pipe, piping, provision, solid, textures, wasser bestimmung, water |
ADVERTISEMENT
