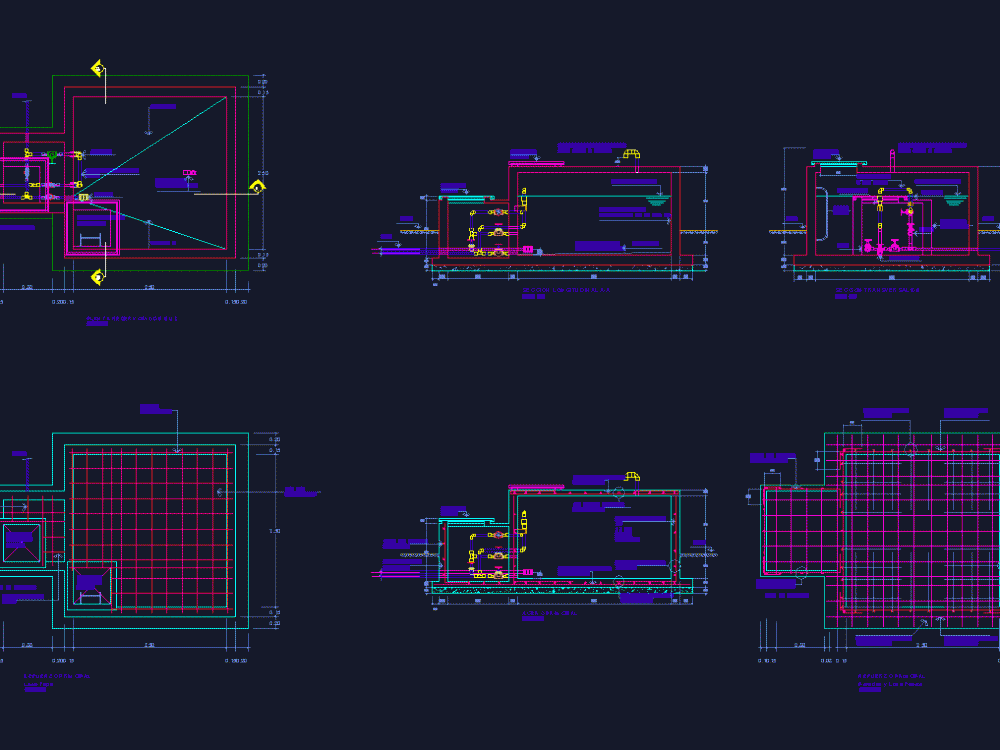
Reservoir 6m3 DWG Full Project for AutoCAD
It is a reservoir of 6m3 of a drinking water project in a prismatic form
Drawing labels, details, and other text information extracted from the CAD file (Translated from Spanish):
Conventional earth well, Rm forest, Walls ref. vertical, Walls ref. horizontal, Slab cross ref background, Slab bottom longitudinal, Walls ref. horizontal, Walls ref. horizontal, Rest M., Transverse reinforcement cap, Longitudinal reinforcement cap, N.t.n., Fºgº cap, Main steel, scale, Walls ref. vertical, Walls ref. horizontal, Walls ref. vertical, Walls ref. horizontal, Bottom slab ref. longitudinal, Bottom slab ref. cross, Walls ref. vertical, Valve box, Main reinforcement, Walls bottom slab, scale, Walls ref. horizontal, Slab cover, Projection of, Fºgº cap, Projection of, Fºgº cap, Slab cover, Slab cover, Main reinforcement, Slab cover, scale, entry, Valve box, departure, Clean pipe, Overflow, Slab cover, cross section, scale, longitudinal section, scale, N.t.n., Control pipe, Static level, Overflow cone, stairs, Metal, departure, entry, Clean overflow, clamp, Projection of, Valve box, Fºgº cap, Water mirror level, Ventilation pipe with, Metal protection grille, Fºgº cap, Fºgº cap, departure, Background tarragon with, Waterproofing c: a, pending, Walls tarragon with, Waterproofing c: a cm., Water mirror level, N.t.n., Ventilation pipe with, Metal protection grille, Valve box, entry, Projection of the lid, Fg, departure, Overflow pipe, Plant reservoir of, scale, pending, Level control pipe, static, layette, clamp, Projection of the lid, Fg, pending, Projection of the, Ventilation pipe
Raw text data extracted from CAD file:
| Language | Spanish |
| Drawing Type | Full Project |
| Category | Mechanical, Electrical & Plumbing (MEP) |
| Additional Screenshots |
 |
| File Type | dwg |
| Materials | Steel |
| Measurement Units | |
| Footprint Area | |
| Building Features | |
| Tags | autocad, drinking, DWG, einrichtungen, facilities, form, full, gas, gesundheit, l'approvisionnement en eau, la sant, le gaz, machine room, maquinas, maschinenrauminstallations, Project, provision, reservoir, wasser bestimmung, water |
